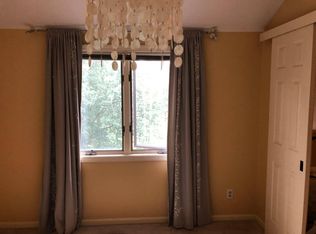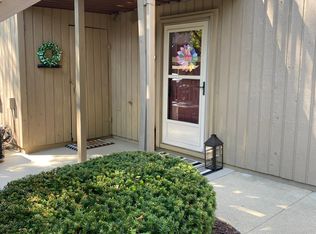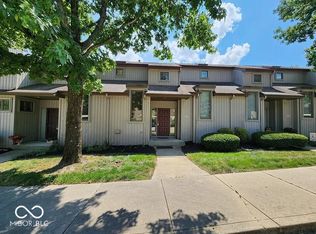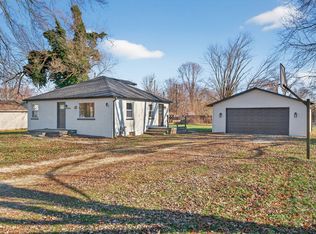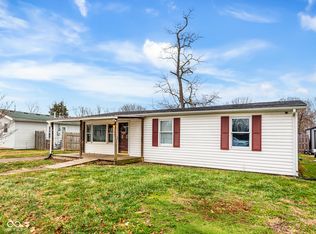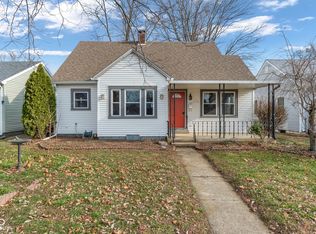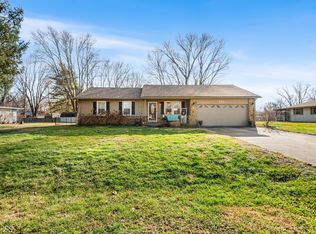Nestled at 80 Lookout Ridge DR, COLUMBUS, IN, this condominium offers a unique opportunity to own a comfortable home in Bartholomew County. This property presents an exciting chance to settle into a pleasant residence. This condominium provides ample space to create your ideal living environment. Also, this condominium offers TWO outdoor spaces! one deck overlooking the ponds and the other deck is off of one of the bedrooms. The arrangement includes three bedrooms, offering comfortable accommodation for rest and relaxation. Imagine the possibilities for personalization and creating inviting spaces for everyone. Two full bathrooms provide convenience and comfort, designed to meet the demands of daily life. These spaces offer the opportunity to create a spa-like retreat or a practical and efficient area for morning routines. Built in 1982, this condominium offers a chance to own a home with a history. This three-bedroom condominium with two full bathrooms is ready and waiting to become your personal haven. The HOA fees include water, sewer, trash, snow removal, grounds upkeep, building exterior and roof, along with access to Tipton Lakes amenities: lakes, swimming beach, marina & boat rental, playgrounds, walking trails! GREAT LOCATION, less than a mile from I-65 at SR 46! Close to shopping, downtown Columbus and parks
Active
$195,000
80 Lookout Ridge Dr, Columbus, IN 47201
3beds
1,720sqft
Est.:
Residential, Condominium
Built in 1982
-- sqft lot
$-- Zestimate®
$113/sqft
$343/mo HOA
What's special
Three bedroomsTwo outdoor spacesDeck overlooking the ponds
- 5 days |
- 942 |
- 44 |
Zillow last checked: 8 hours ago
Listing updated: January 06, 2026 at 10:54am
Listing Provided by:
Alexus Patton 812-592-8364,
Top Tier Real Estate
Source: MIBOR as distributed by MLS GRID,MLS#: 22078400
Tour with a local agent
Facts & features
Interior
Bedrooms & bathrooms
- Bedrooms: 3
- Bathrooms: 2
- Full bathrooms: 2
- Main level bathrooms: 1
- Main level bedrooms: 2
Primary bedroom
- Level: Upper
- Area: 224 Square Feet
- Dimensions: 16x14
Bedroom 2
- Level: Main
- Area: 130 Square Feet
- Dimensions: 13x10
Bedroom 3
- Level: Main
- Area: 90 Square Feet
- Dimensions: 10x9
Dining room
- Level: Main
- Area: 110 Square Feet
- Dimensions: 10x11
Kitchen
- Level: Main
- Area: 90 Square Feet
- Dimensions: 10x9
Laundry
- Level: Upper
- Area: 48 Square Feet
- Dimensions: 6x8
Living room
- Level: Main
- Area: 216 Square Feet
- Dimensions: 12x18
Heating
- Heat Pump
Cooling
- Central Air
Appliances
- Included: Electric Cooktop, Dishwasher, Disposal, MicroHood, Electric Oven, Refrigerator
Features
- Attic Access, Vaulted Ceiling(s), Walk-In Closet(s)
- Has basement: No
- Attic: Access Only
- Number of fireplaces: 1
- Fireplace features: Electric, Insert, Living Room, Wood Burning
- Common walls with other units/homes: 1 Common Wall,End Unit
Interior area
- Total structure area: 1,720
- Total interior livable area: 1,720 sqft
Property
Parking
- Parking features: Carport
- Has carport: Yes
Features
- Levels: One Leveland + Loft
- Stories: 1
- Entry location: Upper Level
- Patio & porch: Deck
- On waterfront: Yes
- Waterfront features: Water View, Waterfront
Details
- Parcel number: 039527220900105005
- Horse amenities: None
Construction
Type & style
- Home type: Condo
- Architectural style: Other
- Property subtype: Residential, Condominium
- Attached to another structure: Yes
Materials
- Wood Siding
- Foundation: Wood
Condition
- New construction: No
- Year built: 1982
Utilities & green energy
- Water: Public
Community & HOA
Community
- Features: Low Maintenance Lifestyle, Fishing, Lake, Park, Playground
- Subdivision: Tipton Lakes
HOA
- Has HOA: Yes
- HOA fee: $1,028 quarterly
- HOA phone: 812-342-8522
Location
- Region: Columbus
Financial & listing details
- Price per square foot: $113/sqft
- Tax assessed value: $160,900
- Annual tax amount: $1,160
- Date on market: 1/3/2026
- Cumulative days on market: 7 days
Estimated market value
Not available
Estimated sales range
Not available
Not available
Price history
Price history
| Date | Event | Price |
|---|---|---|
| 1/3/2026 | Listed for sale | $195,000+15.4%$113/sqft |
Source: | ||
| 8/16/2024 | Sold | $169,000-0.5%$98/sqft |
Source: | ||
| 7/12/2024 | Pending sale | $169,900$99/sqft |
Source: | ||
| 7/8/2024 | Listed for sale | $169,900$99/sqft |
Source: | ||
| 6/23/2024 | Pending sale | $169,900$99/sqft |
Source: | ||
Public tax history
Public tax history
| Year | Property taxes | Tax assessment |
|---|---|---|
| 2024 | $1,354 +24.2% | $160,900 +19.9% |
| 2023 | $1,091 -4.1% | $134,200 +22.6% |
| 2022 | $1,137 -44.9% | $109,500 -1.2% |
Find assessor info on the county website
BuyAbility℠ payment
Est. payment
$1,290/mo
Principal & interest
$756
HOA Fees
$343
Other costs
$192
Climate risks
Neighborhood: 47201
Nearby schools
GreatSchools rating
- 7/10Southside Elementary SchoolGrades: PK-6Distance: 2.3 mi
- 4/10Central Middle SchoolGrades: 7-8Distance: 2.7 mi
- 7/10Columbus North High SchoolGrades: 9-12Distance: 3.5 mi
- Loading
- Loading
