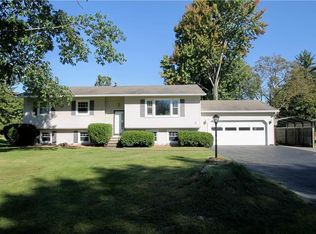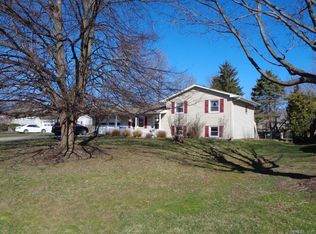OUTSTANDING 4-LEVEL SPLIT with SO MUCH NEW! 1,750 SF *4-Bedroom *2-NEW Baths *BEAUTIFUL Hardwood Flooring Thru-out! IMPRESSIVE Eat-in Kitchen w/Breakfast Bar, RECENT Appliances, Hardwoods, & New Sliding Glass Door! SPACIOUS Living Rm w/ Hardwoods! ALL NEW BATHS w/Designer Tile & Granite *FABULOUS Family Room w/recent Carpeting & Built-in Bookshelves *1st Floor Laundry *GENEROUS Size Bedrooms! Part-Fin Basement Rec-Rm w/Glass Block Windows! AMAZING Stamped Concrete Patio! Backyard Shed *2-Car Garage has Dbl-Wide Driveway w/Extension for RV *New Electric Service *Furnace 2006 *Water heater 2014 *NEW THERMOPANE WINDOWS! NEW "Tear-Off" ROOF 2015 *HOT-TUB Negotiable!
This property is off market, which means it's not currently listed for sale or rent on Zillow. This may be different from what's available on other websites or public sources.

