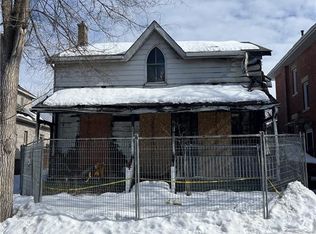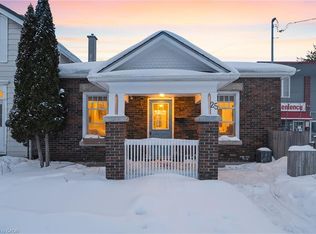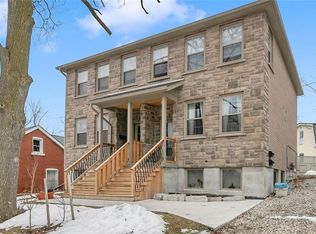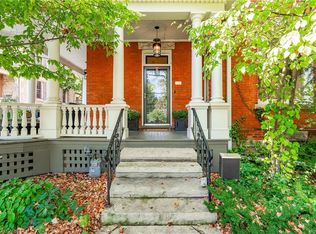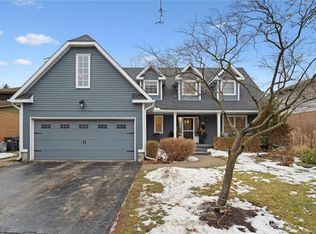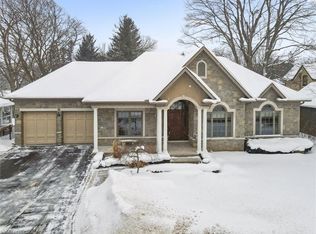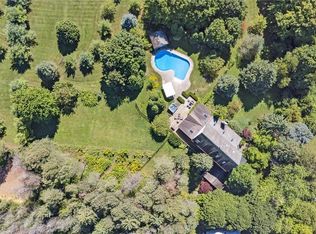80 London Rd W, Guelph, ON N1H 2B7
What's special
- 17 days |
- 98 |
- 7 |
Zillow last checked: 8 hours ago
Listing updated: February 08, 2026 at 01:04pm
David Grant Halls, Salesperson,
Royal LePage Royal City Realty
Facts & features
Interior
Bedrooms & bathrooms
- Bedrooms: 7
- Bathrooms: 7
- Full bathrooms: 6
- 1/2 bathrooms: 1
- Main level bathrooms: 2
Other
- Features: Bay Window, Ensuite, Ensuite Privilege
- Level: Second
- Area: 396
- Dimensions: 22ft. 0in. x 18ft. 0in.
Bedroom
- Level: Second
- Area: 396
- Dimensions: 22ft. 0in. x 18ft. 0in.
Other
- Features: Ensuite
- Level: Third
- Area: 195
- Dimensions: 15ft. 0in. x 13ft. 0in.
Bedroom
- Level: Second
- Area: 182
- Dimensions: 14ft. 0in. x 13ft. 0in.
Bedroom
- Level: Third
- Area: 105
- Dimensions: 15ft. 0in. x 7ft. 0in.
Bedroom
- Level: Third
- Area: 105
- Dimensions: 15ft. 0in. x 7ft. 0in.
Other
- Level: Basement
Bathroom
- Features: 1-Piece
- Level: Main
Bathroom
- Features: 3-Piece, Ensuite, Ensuite Privilege
- Level: Second
Bathroom
- Features: 3-Piece
- Level: Main
Bathroom
- Features: 4-Piece
- Level: Basement
Bathroom
- Features: 4-Piece
- Level: Third
Bathroom
- Features: 4-Piece
- Level: Third
Bathroom
- Features: 4-Piece, Ensuite
- Level: Second
Other
- Level: Basement
Dining room
- Description: Stained Glass Window
- Level: Main
- Area: 42
- Dimensions: 14ft. 0in. x 3ft. 0in.
Family room
- Description: Open from dining room
- Features: Bay Window
- Level: Main
- Area: 234
- Dimensions: 18ft. 0in. x 13ft. 0in.
Family room
- Description: Combined with dining room
- Level: Third
- Area: 117
- Dimensions: 13ft. 0in. x 9ft. 0in.
Kitchen
- Level: Main
- Area: 416
- Dimensions: 26ft. 0in. x 16ft. 0in.
Kitchen
- Level: Third
- Area: 84
- Dimensions: 14ft. 0in. x 6ft. 0in.
Kitchen
- Level: Basement
- Area: 288
- Dimensions: 18ft. 0in. x 16ft. 0in.
Laundry
- Level: Second
- Area: 88
- Dimensions: 11ft. 0in. x 8ft. 0in.
Laundry
- Level: Main
Living room
- Description: Electric Fireplace
- Features: Fireplace, Hardwood Floor
- Level: Main
- Area: 180
- Dimensions: 18ft. 0in. x 10ft. 0in.
Living room
- Level: Basement
- Area: 288
- Dimensions: 18ft. 0in. x 16ft. 0in.
Office
- Description: Optional main floor bedroom
- Level: Main
- Area: 80
- Dimensions: 10ft. 0in. x 8ft. 0in.
Other
- Description: Storage Room
- Level: Basement
Sunroom
- Description: Electric Fireplace
- Level: Main
Utility room
- Level: Basement
Heating
- Natural Gas, Heat Pump, Radiator, Water
Cooling
- Ductless
Appliances
- Included: Oven, Water Heater Owned, Water Softener, Built-in Microwave, Dishwasher, Dryer, Range Hood, Refrigerator, Stove, Washer
- Laundry: In Basement, In Building, In Kitchen, Lower Level, Main Level, Multiple Locations, Upper Level
Features
- High Speed Internet, Accessory Apartment, Auto Garage Door Remote(s), Bed & Breakfast, Built-In Appliances, Ceiling Fan(s), In-law Capability, In-Law Floorplan, Other
- Basement: Separate Entrance,Walk-Up Access,Full,Finished
- Number of fireplaces: 2
- Fireplace features: Electric, Family Room
Interior area
- Total structure area: 4,402
- Total interior livable area: 4,402 sqft
- Finished area above ground: 4,402
Video & virtual tour
Property
Parking
- Total spaces: 7
- Parking features: Detached Garage, Gravel, Private Drive Triple+ Wide
- Garage spaces: 2
- Uncovered spaces: 5
Features
- Patio & porch: Deck, Patio, Porch
- Exterior features: Balcony
- Has view: Yes
- View description: Park/Greenbelt
- Frontage type: South
- Frontage length: 70.00
Lot
- Size: 9,147.6 Square Feet
- Dimensions: 70 x 132
- Features: Urban, Rectangular, Corner Lot, City Lot, Landscaped, Library, Park, Public Transit, Quiet Area, Schools, Shopping Nearby
Details
- Additional structures: Shed(s)
- Parcel number: 712920118
- Zoning: R1B
Construction
Type & style
- Home type: SingleFamily
- Architectural style: 3 Storey
- Property subtype: Single Family Residence, Residential
Materials
- Brick, Wood Siding
- Foundation: Stone
- Roof: Asphalt Shing, Slate
Condition
- 100+ Years
- New construction: No
- Year built: 1893
Utilities & green energy
- Sewer: Sewer (Municipal)
- Water: Municipal
- Utilities for property: Cable Connected, Electricity Connected, Natural Gas Connected, Phone Connected
Community & HOA
Community
- Security: Alarm System, Carbon Monoxide Detector(s), Heat Detector, Smoke Detector(s), Other
Location
- Region: Guelph
Financial & listing details
- Price per square foot: C$453/sqft
- Annual tax amount: C$18,184
- Date on market: 1/26/2026
- Inclusions: Built-in Microwave, Dishwasher, Dryer, Range Hood, Refrigerator, Stove, Washer, See Schedule C
- Exclusions: See Schedule C
- Electric utility on property: Yes
(519) 824-9050
By pressing Contact Agent, you agree that the real estate professional identified above may call/text you about your search, which may involve use of automated means and pre-recorded/artificial voices. You don't need to consent as a condition of buying any property, goods, or services. Message/data rates may apply. You also agree to our Terms of Use. Zillow does not endorse any real estate professionals. We may share information about your recent and future site activity with your agent to help them understand what you're looking for in a home.
Price history
Price history
| Date | Event | Price |
|---|---|---|
| 1/26/2026 | Price change | C$1,995,000-10.5%C$453/sqft |
Source: | ||
| 3/5/2021 | Listed for sale | C$2,228,000C$506/sqft |
Source: Sutton Group-Associates Realty Inc. #X5138267 Report a problem | ||
Public tax history
Public tax history
Tax history is unavailable.Climate risks
Neighborhood: Exhibition Park
Nearby schools
GreatSchools rating
No schools nearby
We couldn't find any schools near this home.
- Loading
