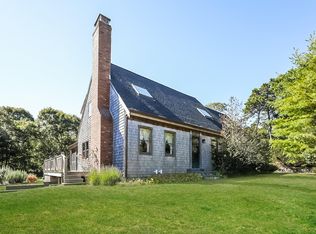Sold for $990,000 on 09/29/25
$990,000
80 Log Cabin Road, Eastham, MA 02642
3beds
3,000sqft
Single Family Residence
Built in 1988
0.61 Acres Lot
$1,002,600 Zestimate®
$330/sqft
$3,439 Estimated rent
Home value
$1,002,600
$922,000 - $1.09M
$3,439/mo
Zestimate® history
Loading...
Owner options
Explore your selling options
What's special
Eastham - Gateway to the Cape Cod National SeashoreTucked away at the end of a quiet cul-de-sac, this custom-built Eastham residence offers nearly 3,000 sq. ft. of well-designed living space in an unbeatable location. Great proximity to Red Trail and Aschettino Property Walk, where you can explore the South Eastham Conservation Area, historic Jeremiah's Gutter, and the Cape Cod Rail Trail.The home features 3 bedrooms and 3.5 baths across three levels, highlighted by warm yellow pine floors, central A/C, gas heat, and solar panels. The walk-out lower level expands the living options, while the oversized wraparound deck creates the perfect space for outdoor entertaining.
Zillow last checked: 8 hours ago
Listing updated: September 29, 2025 at 10:14am
Listed by:
LUXRECapeCod 774-316-2604,
Gibson Sotheby's International Realty
Bought with:
Member Non
cci.unknownoffice
Source: CCIMLS,MLS#: 22504207
Facts & features
Interior
Bedrooms & bathrooms
- Bedrooms: 3
- Bathrooms: 4
- Full bathrooms: 3
- 1/2 bathrooms: 1
Primary bedroom
- Description: Flooring: Wood
- Level: Second
Bedroom 2
- Description: Flooring: Wood
- Level: Second
Bedroom 3
- Description: Flooring: Wood
- Level: Second
Dining room
- Description: Flooring: Wood
- Level: First
Kitchen
- Description: Flooring: Wood
- Features: Kitchen Island
Living room
- Description: Flooring: Wood,Door(s): Sliding
- Level: First
Heating
- Other
Cooling
- Central Air
Appliances
- Included: Dishwasher, Gas Range, Gas Water Heater
- Laundry: First Floor
Features
- Flooring: Wood, Carpet, Tile
- Doors: Sliding Doors
- Basement: Finished,Full
- Number of fireplaces: 1
Interior area
- Total structure area: 3,000
- Total interior livable area: 3,000 sqft
Property
Parking
- Total spaces: 4
Features
- Stories: 2
- Entry location: First Floor
- Patio & porch: Deck
Lot
- Size: 0.61 Acres
- Features: Conservation Area, Cape Cod Rail Trail, Shopping
Details
- Additional structures: Outbuilding
- Parcel number: 216I
- Zoning: RESIDENTIAL
- Special conditions: None
Construction
Type & style
- Home type: SingleFamily
- Architectural style: Colonial
- Property subtype: Single Family Residence
Materials
- Clapboard
- Foundation: Poured
- Roof: Asphalt
Condition
- Actual
- New construction: No
- Year built: 1988
Utilities & green energy
- Sewer: Septic Tank, Private Sewer
- Water: Well
Green energy
- Energy generation: Solar
Community & neighborhood
Location
- Region: Eastham
Other
Other facts
- Listing terms: Cash
- Road surface type: Paved
Price history
| Date | Event | Price |
|---|---|---|
| 9/29/2025 | Sold | $990,000+6.6%$330/sqft |
Source: | ||
| 9/3/2025 | Pending sale | $929,000$310/sqft |
Source: | ||
| 8/28/2025 | Listed for sale | $929,000-22.5%$310/sqft |
Source: | ||
| 7/30/2025 | Listing removed | $1,199,000+30.5%$400/sqft |
Source: MLS PIN #73366711 | ||
| 7/1/2025 | Price change | $919,000-16.4%$306/sqft |
Source: | ||
Public tax history
| Year | Property taxes | Tax assessment |
|---|---|---|
| 2025 | $6,984 +13.4% | $905,900 +3.1% |
| 2024 | $6,159 +8.2% | $878,600 +11.8% |
| 2023 | $5,691 +9.9% | $786,100 +30.3% |
Find assessor info on the county website
Neighborhood: 02642
Nearby schools
GreatSchools rating
- 6/10Eastham Elementary SchoolGrades: PK-5Distance: 2.5 mi
- 6/10Nauset Regional Middle SchoolGrades: 6-8Distance: 1.5 mi
- 7/10Nauset Regional High SchoolGrades: 9-12Distance: 3.8 mi
Schools provided by the listing agent
- District: Nauset
Source: CCIMLS. This data may not be complete. We recommend contacting the local school district to confirm school assignments for this home.

Get pre-qualified for a loan
At Zillow Home Loans, we can pre-qualify you in as little as 5 minutes with no impact to your credit score.An equal housing lender. NMLS #10287.
Sell for more on Zillow
Get a free Zillow Showcase℠ listing and you could sell for .
$1,002,600
2% more+ $20,052
With Zillow Showcase(estimated)
$1,022,652