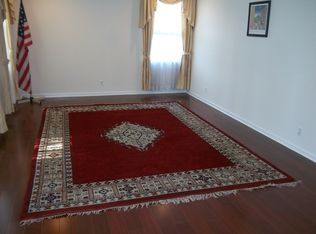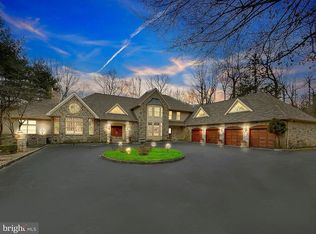A perfect setting! this beautifully maintained home sits in the desirable Woodland Estates. Circular driveway, prof. landscaped lawns. Double leaded glass doors open to a dramatic Center Hall with soaring ceilings, glistening hardwood floors, sundrenched rooms with high windows. Many improvements include Newer Roof ('11), Newer Heater, Air Conditioner, Humidifier ('14) Hot Water Heater ('10), Driveway repaved ('10), some new kitchen appliances recently installed. The dining room has chair rail and crown moldings. Recessed lighting in many rooms. The large Family Room has a vaulted ceiling, skylights and a focal point masonry wall fireplace flanked by two palladium windows offering views of the lovely tree bordered backyard. The large cook's kitchen with Jenn-Air cooktop, double built-in ovens, granite counters and island providing a wonderful space for entertaining. The 2nd floor Master Suite is bright, open and spacious with an en-suite bath, large soaking tub, stall shower, heat lamps and fully lighted mirrored dressing vanity. The custom designed walk-in closet/dressing area has well thought-out wardrobe space galore. There are 3 more large bedrooms, and 2 more baths on this level. Plus a 5th bedroom with a private bath on The lower level. The huge finished basement space can be a perfect party game room or audio video space. there is a full walk-in Cedar closet too. In addition to the 2-car attached side entrance garage there is an addtional detached garage in the back with heat and electric - perfect for the car enthusiast or it will make an ideal work, craft or gardeners private retreat. The spacious low-maintenance deck off the kitchen opens to a lovely back space that is lush and borderd with some mature shade trees. This home offers so much and is situated in the coveted Lower Moreland Twp. School District. Convenient to shopping, fine dining and so much more. Showings begin Feb.17, 2018
This property is off market, which means it's not currently listed for sale or rent on Zillow. This may be different from what's available on other websites or public sources.


