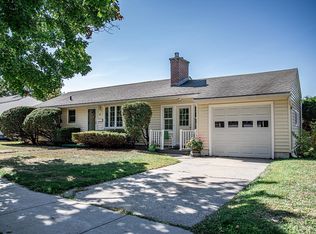Gorgeous home with many updates in highly desirable South End location. This 3 bdrm, 1.5 bath, split-level in The Birchcliff Pkwy neighborhood offers countless features for the discerning buyer. The main floor offers gleaming hardwood floors an open living room with a cozy gas stove and a beautiful, new bay window overlooking lovely Linden Terrace and a majestic maple tree. The large, convivial eat-in kitchen with many new appliances provides ample space for gathering with friends and family. Youll love the relaxing solitude of the screened-in porch and back yard with towering mature cedars providing privacy. On the upper-level youll find 3 nicely sized rooms with tremendous closets and a full bath. The lower-level provides a 1/2 bath, convenient built-ins and great flex-space that can be configured anyway you like. The basement has excellent workshop space, laundry room and convenient utility sink. Youll experience fantastic energy savings with the newer high efficiency boiler and roof mounted solar. This home is nestled in the heart of Burlingtons south-end close to vibrant Pine Street, Oakledge, the bike path and so much more. Take a look today!
This property is off market, which means it's not currently listed for sale or rent on Zillow. This may be different from what's available on other websites or public sources.

