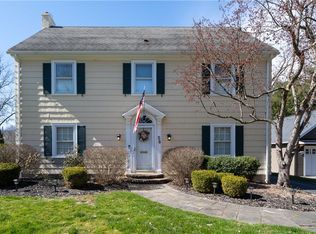Dont miss out on this beautifully updated home on a quiet Cul de Sac. The location cant be beat! This 3 bedroom home has so much to offer! The first floor has an office/bedroom with its own full bathroom- First floor laundry is a luxury to have!! Hardwood floors have been freshly re-finished and a bright new kitchen is perfect for making awesome meals and entertaining! The basement is a nice place to hang out or play in- There are so many things that make this home a dream. Easy to show!
This property is off market, which means it's not currently listed for sale or rent on Zillow. This may be different from what's available on other websites or public sources.
