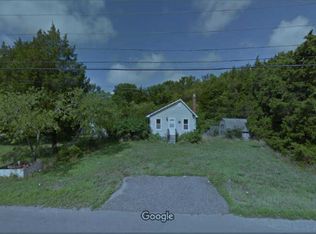Sold for $290,000
$290,000
80 Leesburg Belleplain Rd, Leesburg, NJ 08327
3beds
1,560sqft
Single Family Residence
Built in 2006
10.05 Acres Lot
$393,400 Zestimate®
$186/sqft
$2,479 Estimated rent
Home value
$393,400
$350,000 - $437,000
$2,479/mo
Zestimate® history
Loading...
Owner options
Explore your selling options
What's special
Charming Ranch-Style with Modern Amenities. Discover your dream home nestled serene countryside. This 3-bedroom, 2 full-bath ranch offers a perfect blend of comfort, functionality, and eco-friendly living. Step into the spacious living room, ideal for relaxation, and enjoy meals in the inviting dining area adjacent to the well-appointed kitchen. A cozy den provides extra space for entertainment or a home office. The large basement offers endless possibilities for storage or additional living areas. Outdoor enthusiasts will appreciate the deck overlooking a fenced-in backyard—perfect for gatherings, pets, or gardening. The home is equipped with solar panels, offering energy efficiency and reduced utility costs. Conveniently located close to Rt. 47, this property provides easy access to amenities while maintaining a peaceful, private setting. Whether you're seeking space to spread out or a sustainable lifestyle, this home has it all. Schedule your showing today and make this countryside retreat your own! Please see tax map attached as the 10 acres are not Property is being sold As-Is condition. Buyer is responsible for all certifications. Seller never occupied. Neither the seller or listing agent make any representation as to the accuracy of any information contained herein. Buyer must conduct their own due diligence, verification, research and inspections and are relying solely on the results thereof.
Zillow last checked: 8 hours ago
Listing updated: May 06, 2025 at 08:40am
Listed by:
Monica Falciani 856-692-8221,
A J Falciani Realty
Bought with:
Lynda Greaves, 0450370
Keller Williams Realty - Ocean City
Source: Bright MLS,MLS#: NJCB2021754
Facts & features
Interior
Bedrooms & bathrooms
- Bedrooms: 3
- Bathrooms: 2
- Full bathrooms: 2
- Main level bathrooms: 2
- Main level bedrooms: 3
Den
- Level: Main
Dining room
- Level: Main
Kitchen
- Level: Main
Living room
- Level: Main
Heating
- Other
Cooling
- Central Air, Electric
Appliances
- Included: Dishwasher, Microwave, Oven/Range - Electric, Water Heater
- Laundry: In Basement, Hookup
Features
- Basement: Full,Unfinished,Walk-Out Access
- Has fireplace: No
Interior area
- Total structure area: 1,560
- Total interior livable area: 1,560 sqft
- Finished area above ground: 1,560
- Finished area below ground: 0
Property
Parking
- Total spaces: 4
- Parking features: Driveway
- Uncovered spaces: 4
Accessibility
- Accessibility features: Accessible Approach with Ramp
Features
- Levels: One
- Stories: 1
- Patio & porch: Deck
- Pool features: None
Lot
- Size: 10.05 Acres
Details
- Additional structures: Above Grade, Below Grade
- Parcel number: 090026100003
- Zoning: RESI
- Special conditions: Real Estate Owned
Construction
Type & style
- Home type: SingleFamily
- Architectural style: Ranch/Rambler
- Property subtype: Single Family Residence
Materials
- Frame
- Foundation: Other
Condition
- New construction: No
- Year built: 2006
Utilities & green energy
- Sewer: On Site Septic
- Water: Well
Community & neighborhood
Location
- Region: Leesburg
- Subdivision: None Available
- Municipality: MAURICE RIVER TWP
Other
Other facts
- Listing agreement: Exclusive Right To Sell
- Listing terms: Cash,FHA 203(k)
- Ownership: Fee Simple
Price history
| Date | Event | Price |
|---|---|---|
| 4/30/2025 | Sold | $290,000+696.9%$186/sqft |
Source: | ||
| 5/26/1998 | Sold | $36,390$23/sqft |
Source: Public Record Report a problem | ||
Public tax history
| Year | Property taxes | Tax assessment |
|---|---|---|
| 2025 | $6,161 | $229,200 |
| 2024 | $6,161 -8.5% | $229,200 |
| 2023 | $6,732 -0.3% | $229,200 |
Find assessor info on the county website
Neighborhood: 08327
Nearby schools
GreatSchools rating
- 4/10Maurice River Township Elementary SchoolGrades: PK-8Distance: 3.4 mi
Schools provided by the listing agent
- District: Maurice River Township Public Schools
Source: Bright MLS. This data may not be complete. We recommend contacting the local school district to confirm school assignments for this home.
Get pre-qualified for a loan
At Zillow Home Loans, we can pre-qualify you in as little as 5 minutes with no impact to your credit score.An equal housing lender. NMLS #10287.
