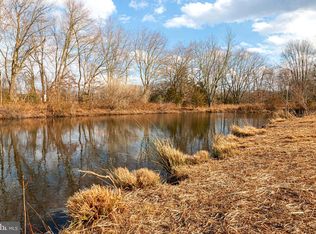This wonderful, Upper Deerfield Township CUSTOM built home must be seen to be believed. The septic system is approved. The home features Cumaru Brazilian Teak Hardwood floors, custom Anderson windows with full oak interior finish, solid custom oak trim, solid raised panel interior oak doors, and 9 ft ceilings. The custom kitchen has tons of space with a multitude of solid wood cabinets with quiet close doors and drawers, Corian countertops, and a large island for family gatherings. The master suite has French doors to the back porch, 2 large walk-in closets, a beautiful rain shower, a whirlpool tub and a double vanity with vessel sinks. The family room fireplace/woodstove has air control and a blower designed to heat 2000 sq ft and a thermostat controlled duct damper to balance the heat during operation. The dry, 9 ft high basement is 2200 sq ft of open space with only 2 columns supporting the steels beams. The walls are poured, reinforced concrete and there is even a 25'X10' "safe room" with concrete floor, walls, and ceiling. The 2.5 car finished garage has an inside entrance to both the mudroom and down directly to the basement, a 60amp elec service, and a Bluetooth garage door opener. The 2nd floor is 1000 sq ft of floored, unfinished space with an open staircase and Anderson windows. Possibilities include adding a loft and more bedrooms. Home is freshly painted and absolutely move-in ready so schedule a showing now.
This property is off market, which means it's not currently listed for sale or rent on Zillow. This may be different from what's available on other websites or public sources.
