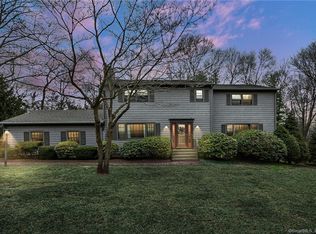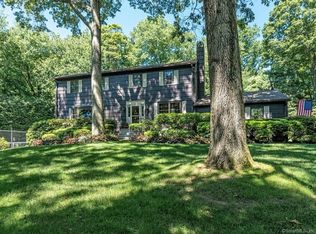Sold for $649,000 on 08/02/24
$649,000
80 Lantern Road, Stratford, CT 06614
4beds
3,249sqft
Single Family Residence
Built in 1970
0.8 Acres Lot
$702,900 Zestimate®
$200/sqft
$4,121 Estimated rent
Home value
$702,900
$626,000 - $787,000
$4,121/mo
Zestimate® history
Loading...
Owner options
Explore your selling options
What's special
This is where you come to live your best life. Step into this center hall colonial with remarkable curb appeal in one of Stratfords most sought after neighborhoods. Offering the perfect balance of elegance and practicality, this spacious layout includes beautiful hardwood floors, oversized windows and gracious room scale. The welcoming foyer is flanked by the sunny formal living room and adjacent large dining room for grand entertaining. A home office /den has a cozy fireplace and offers versatile space. The bright and airy kitchen features recessed lighting, granite counters and a breakfast bar blending style and functionality. Adjacent to the kitchen is the impressive Great room, the heart of the home, flooded with natural light, vaulted ceilings, natural wood beams and wood burning stove. Sliding glass doors access the multi-level trex deck over looking the beautiful manicured property. The second level hosts a primary suite that accomodates a king size bed, spacious closet and a full bath. Three additional large bedrooms, with ample closets share the spacious hall bath. The enormous lower level adds endless possibilities for potential recreation or living space with a vintage bar, high ceilings, windows and walk-out to the rear yard, laundry room, a workshop for hobbies and plenty of storage. A two car attached garage leads to the mudroom and powder room. This home is conveniently located in a superb commuter location and near major highways, shops and top schools.
Zillow last checked: 8 hours ago
Listing updated: October 01, 2024 at 02:00am
Listed by:
Kelly Finn 203-895-0961,
Coldwell Banker Realty 203-254-7100
Bought with:
Christina Daniello, REB.0793181
William Pitt Sotheby's Int'l
Source: Smart MLS,MLS#: 24012211
Facts & features
Interior
Bedrooms & bathrooms
- Bedrooms: 4
- Bathrooms: 3
- Full bathrooms: 2
- 1/2 bathrooms: 1
Primary bedroom
- Features: Full Bath, Walk-In Closet(s), Hardwood Floor
- Level: Upper
Bedroom
- Features: Hardwood Floor
- Level: Upper
Bedroom
- Features: Hardwood Floor
- Level: Upper
Bedroom
- Features: Hardwood Floor
- Level: Upper
Dining room
- Features: Combination Liv/Din Rm, Hardwood Floor
- Level: Main
Family room
- Features: Vaulted Ceiling(s), Beamed Ceilings, Ceiling Fan(s), Wood Stove, Sliders, Hardwood Floor
- Level: Main
Kitchen
- Features: Breakfast Bar, Ceiling Fan(s), Granite Counters, Half Bath, Pantry, Tile Floor
- Level: Main
Living room
- Features: Bay/Bow Window, Combination Liv/Din Rm, Hardwood Floor
- Level: Main
Office
- Features: Fireplace, Hardwood Floor
- Level: Main
Rec play room
- Features: Dry Bar, Concrete Floor
- Level: Lower
Heating
- Hot Water, Natural Gas
Cooling
- Ceiling Fan(s), Central Air
Appliances
- Included: Gas Cooktop, Oven/Range, Refrigerator, Freezer, Dishwasher, Washer, Dryer, Gas Water Heater, Water Heater
- Laundry: Lower Level
Features
- Wired for Data, Smart Thermostat
- Basement: Full,Heated,Sump Pump,Storage Space,Liveable Space
- Attic: Pull Down Stairs
- Number of fireplaces: 1
Interior area
- Total structure area: 3,249
- Total interior livable area: 3,249 sqft
- Finished area above ground: 2,649
- Finished area below ground: 600
Property
Parking
- Total spaces: 2
- Parking features: Attached, Garage Door Opener
- Attached garage spaces: 2
Features
- Patio & porch: Deck
- Exterior features: Outdoor Grill, Rain Gutters, Garden, Lighting
- Waterfront features: Beach Access
Lot
- Size: 0.80 Acres
- Features: Dry, Level, Landscaped
Details
- Parcel number: 372032
- Zoning: RS-1
Construction
Type & style
- Home type: SingleFamily
- Architectural style: Colonial
- Property subtype: Single Family Residence
Materials
- Vinyl Siding
- Foundation: Concrete Perimeter
- Roof: Asphalt
Condition
- New construction: No
- Year built: 1970
Utilities & green energy
- Sewer: Septic Tank
- Water: Public
Green energy
- Energy efficient items: Thermostat, Ridge Vents
Community & neighborhood
Community
- Community features: Near Public Transport, Golf, Health Club, Lake, Library, Medical Facilities, Public Rec Facilities, Shopping/Mall
Location
- Region: Stratford
- Subdivision: North End
Price history
| Date | Event | Price |
|---|---|---|
| 8/2/2024 | Sold | $649,000$200/sqft |
Source: | ||
| 7/9/2024 | Pending sale | $649,000$200/sqft |
Source: | ||
| 5/2/2024 | Listed for sale | $649,000$200/sqft |
Source: | ||
Public tax history
| Year | Property taxes | Tax assessment |
|---|---|---|
| 2025 | $10,530 | $261,940 |
| 2024 | $10,530 | $261,940 |
| 2023 | $10,530 +1.9% | $261,940 |
Find assessor info on the county website
Neighborhood: 06614
Nearby schools
GreatSchools rating
- 4/10Chapel SchoolGrades: K-6Distance: 1.3 mi
- 3/10Harry B. Flood Middle SchoolGrades: 7-8Distance: 1.4 mi
- 8/10Bunnell High SchoolGrades: 9-12Distance: 2.8 mi
Schools provided by the listing agent
- Elementary: Chapel Street
- Middle: Flood
- High: Bunnell
Source: Smart MLS. This data may not be complete. We recommend contacting the local school district to confirm school assignments for this home.

Get pre-qualified for a loan
At Zillow Home Loans, we can pre-qualify you in as little as 5 minutes with no impact to your credit score.An equal housing lender. NMLS #10287.
Sell for more on Zillow
Get a free Zillow Showcase℠ listing and you could sell for .
$702,900
2% more+ $14,058
With Zillow Showcase(estimated)
$716,958
