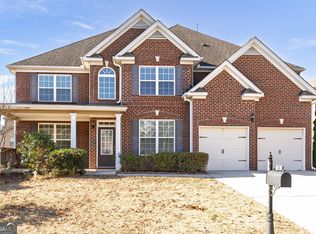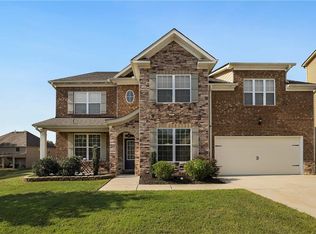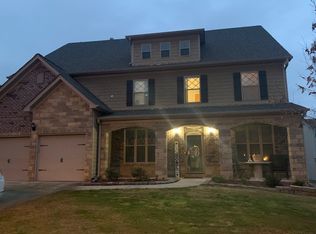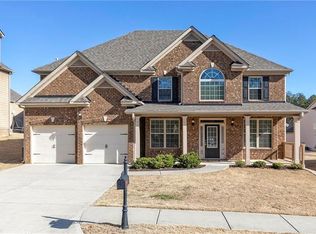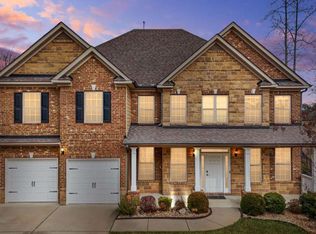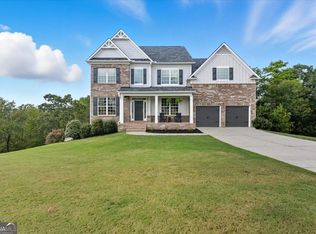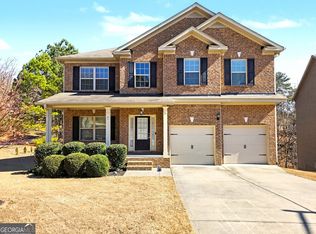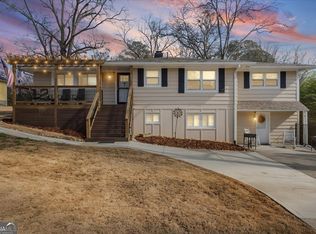Experience refined living in this spacious home featuring seven oversized bedrooms, a private staircase to the primary suite, and an open-concept design that blends everyday comfort with upscale style. Solar panels provide modern efficiency, while a screened-in porch and flat backyard create the perfect outdoor retreat. Set on a quiet cul-de-sac within a top-rated school district, residents also enjoy resort-style amenities including pickleball, tennis, basketball, sand volleyball, a pool, and playground. Just minutes from Publix, Kroger, Target, and local dining, this home offers both convenience and sophistication.
Active
$630,000
80 Lanier Rdg, Acworth, GA 30101
7beds
4,866sqft
Est.:
Single Family Residence
Built in 2014
9,147.6 Square Feet Lot
$610,400 Zestimate®
$129/sqft
$-- HOA
What's special
Flat backyardOpen-concept designQuiet cul-de-sacScreened-in porchSeven oversized bedrooms
- 172 days |
- 578 |
- 21 |
Zillow last checked:
Listing updated:
Listed by:
Rayshell Scott Rayshell Scott,
BHGRE Metro Brokers
Source: GAMLS,MLS#: 10594770
Tour with a local agent
Facts & features
Interior
Bedrooms & bathrooms
- Bedrooms: 7
- Bathrooms: 6
- Full bathrooms: 5
- 1/2 bathrooms: 1
- Main level bathrooms: 1
- Main level bedrooms: 1
Rooms
- Room types: Family Room
Kitchen
- Features: Kitchen Island, Solid Surface Counters
Heating
- Central
Cooling
- Central Air
Appliances
- Included: Dishwasher, Double Oven, Refrigerator, Microwave
- Laundry: Common Area
Features
- Entrance Foyer
- Flooring: Hardwood, Carpet
- Windows: Double Pane Windows
- Basement: None
- Number of fireplaces: 1
- Fireplace features: Gas Log
- Common walls with other units/homes: No Common Walls
Interior area
- Total structure area: 4,866
- Total interior livable area: 4,866 sqft
- Finished area above ground: 4,866
- Finished area below ground: 0
Property
Parking
- Total spaces: 2
- Parking features: Garage
- Has garage: Yes
Features
- Levels: Three Or More
- Stories: 3
- Body of water: Allatoona
Lot
- Size: 9,147.6 Square Feet
- Features: Level
Details
- Additional structures: Garage(s)
- Parcel number: 82742
- Other equipment: Home Theater
Construction
Type & style
- Home type: SingleFamily
- Architectural style: Traditional
- Property subtype: Single Family Residence
Materials
- Brick
- Roof: Composition
Condition
- Resale
- New construction: No
- Year built: 2014
Utilities & green energy
- Electric: 220 Volts
- Sewer: Public Sewer
- Water: Public
- Utilities for property: Electricity Available, Natural Gas Available, Sewer Available
Community & HOA
Community
- Features: Clubhouse, Park, Playground, Sidewalks, Tennis Court(s)
- Subdivision: THE CREEK AT ARTHUR HILLS PHS 1 U C
HOA
- Has HOA: No
- Services included: None
Location
- Region: Acworth
Financial & listing details
- Price per square foot: $129/sqft
- Tax assessed value: $638,170
- Annual tax amount: $3,904
- Date on market: 8/30/2025
- Cumulative days on market: 171 days
- Listing agreement: Exclusive Right To Sell
- Electric utility on property: Yes
Estimated market value
$610,400
$580,000 - $641,000
$3,524/mo
Price history
Price history
| Date | Event | Price |
|---|---|---|
| 11/14/2025 | Price change | $630,000-6%$129/sqft |
Source: | ||
| 8/30/2025 | Price change | $670,000-2.9%$138/sqft |
Source: | ||
| 6/9/2025 | Price change | $690,000-1.4%$142/sqft |
Source: | ||
| 4/2/2025 | Listed for sale | $699,900+250.1%$144/sqft |
Source: | ||
| 4/11/2018 | Listing removed | $199,900$41/sqft |
Source: Mark Spain Real Estate #5955835 Report a problem | ||
| 3/14/2018 | Listed for sale | $199,900$41/sqft |
Source: Mark Spain Real Estate #5955835 Report a problem | ||
| 3/7/2018 | Pending sale | $199,900$41/sqft |
Source: Mark Spain Real Estate #5955835 Report a problem | ||
| 1/26/2018 | Listed for sale | $199,900-34.7%$41/sqft |
Source: Mark Spain Real Estate #5955835 Report a problem | ||
| 6/15/2015 | Sold | $305,900+9.2%$63/sqft |
Source: | ||
| 11/18/2014 | Sold | $280,040$58/sqft |
Source: | ||
Public tax history
Public tax history
| Year | Property taxes | Tax assessment |
|---|---|---|
| 2025 | $3,287 -15.8% | $255,268 -6.2% |
| 2024 | $3,904 +30.8% | $272,064 +20.9% |
| 2023 | $2,984 +25.7% | $225,104 +22.7% |
| 2022 | $2,375 +55.4% | $183,476 +20.4% |
| 2021 | $1,528 -65.3% | $152,352 +3% |
| 2020 | $4,400 +6.6% | $147,884 +8% |
| 2018 | $4,126 -5% | $136,928 -4.6% |
| 2017 | $4,341 +17.3% | $143,564 +15.8% |
| 2016 | $3,700 | $123,988 -2.5% |
| 2015 | $3,700 | $127,224 +2739.8% |
| 2014 | -- | $4,480 |
Find assessor info on the county website
BuyAbility℠ payment
Est. payment
$3,331/mo
Principal & interest
$2911
Property taxes
$420
Climate risks
Neighborhood: 30101
Nearby schools
GreatSchools rating
- 6/10Floyd L. Shelton Elementary School At CrossroadGrades: PK-5Distance: 1.6 mi
- 7/10Sammy Mcclure Sr. Middle SchoolGrades: 6-8Distance: 3.3 mi
- 7/10North Paulding High SchoolGrades: 9-12Distance: 3.3 mi
Schools provided by the listing agent
- Elementary: Floyd L Shelton
- Middle: McClure
- High: North Paulding
Source: GAMLS. This data may not be complete. We recommend contacting the local school district to confirm school assignments for this home.
- Loading
- Loading
