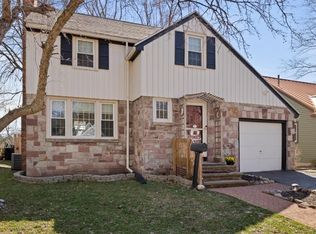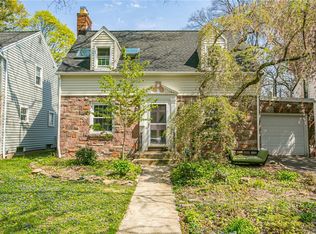Closed
$405,000
80 Laney Rd, Rochester, NY 14620
3beds
1,811sqft
Single Family Residence
Built in 1953
6,969.6 Square Feet Lot
$423,900 Zestimate®
$224/sqft
$1,975 Estimated rent
Home value
$423,900
$398,000 - $454,000
$1,975/mo
Zestimate® history
Loading...
Owner options
Explore your selling options
What's special
Welcome to 80 Laney Rd, a charming and meticulously maintained 3-bedroom, 2-bathroom home that offers both functionality and abundant storage throughout. Upon entering, you'll be greeted by a welcoming foyer with ceramic tile flooring, leading to the first-floor bedroom. This spacious room features a ceiling fan, a closet, and ceramic tile flooring with oak hardwood underneath, complemented by a full bathroom with a walk-in shower. The ceramic tile continues into the main living area, where you'll find a cozy wood-burning fireplace. This living space seamlessly transitions into the dining area, which opens up to an expansive deck—perfect for outdoor entertaining. The kitchen boasts high-end Formica countertops, ample cabinetry, and all major appliances are under five years old. The first-floor washer and dryer are also included for added convenience. Upstairs, the large primary bedroom is carpeted, while the second bedroom offers hardwood floors and a closet. A massive walk-in closet adds even more storage potential. The attic provides additional space, and the upstairs bathroom features a full bath. This home truly excels in storage with closets throughout, plus a first-floor flex space ideal for a home office or den. The full basement offers even more storage options. Peace of mind comes with major updates, including a 4-year-old roof with a 50-year transferable warranty and updated windows (all but two replaced about eight years ago). Outside, the property transforms into a hidden oasis with a shaded pergola, a lush garden, and winding garden paths that create a serene, private retreat. Mature trees provide additional privacy, and a tranquil water fountain completes the peaceful ambiance. The one-car attached garage includes an electric car charger, and both the snowblower and generator will convey with the sale. 80 Laney Rd is a fantastic opportunity to own a spacious, well-maintained home full of character, paired with an enchanting outdoor setting. Don’t miss out—schedule your showing today! Delayed Negotiations until Monday, March 10th at 2pm.
Zillow last checked: 8 hours ago
Listing updated: April 25, 2025 at 02:12pm
Listed by:
Stephanie K Ide 585-755-5775,
Keller Williams Realty Gateway
Bought with:
Rachel Mirsky, 10401282777
Tom D Realty LLC
Source: NYSAMLSs,MLS#: R1590946 Originating MLS: Rochester
Originating MLS: Rochester
Facts & features
Interior
Bedrooms & bathrooms
- Bedrooms: 3
- Bathrooms: 2
- Full bathrooms: 2
- Main level bathrooms: 1
- Main level bedrooms: 1
Bedroom 1
- Level: First
Bedroom 1
- Level: First
Bedroom 2
- Level: Second
Bedroom 2
- Level: Second
Bedroom 3
- Level: Second
Bedroom 3
- Level: Second
Dining room
- Level: First
Dining room
- Level: First
Kitchen
- Level: First
Kitchen
- Level: First
Living room
- Level: First
Living room
- Level: First
Heating
- Gas, Forced Air
Cooling
- Central Air
Appliances
- Included: Dryer, Dishwasher, Electric Cooktop, Gas Water Heater, Microwave, Refrigerator, Washer
- Laundry: Main Level
Features
- Ceiling Fan(s), Den, Entrance Foyer, Living/Dining Room, Main Level Primary
- Flooring: Carpet, Ceramic Tile, Hardwood, Varies
- Basement: Full
- Number of fireplaces: 1
Interior area
- Total structure area: 1,811
- Total interior livable area: 1,811 sqft
Property
Parking
- Total spaces: 1
- Parking features: Attached, Electricity, Electric Vehicle Charging Station(s), Garage
- Attached garage spaces: 1
Features
- Patio & porch: Deck
- Exterior features: Blacktop Driveway, Deck
Lot
- Size: 6,969 sqft
- Dimensions: 50 x 145
- Features: Historic District, Rectangular, Rectangular Lot, Residential Lot
Details
- Additional structures: Gazebo
- Parcel number: 26140013640000020160000000
- Special conditions: Standard
Construction
Type & style
- Home type: SingleFamily
- Architectural style: Cape Cod
- Property subtype: Single Family Residence
Materials
- Blown-In Insulation, Other, Spray Foam Insulation, Vinyl Siding
- Foundation: Block
- Roof: Metal
Condition
- Resale
- Year built: 1953
Utilities & green energy
- Sewer: Connected
- Water: Connected, Public
- Utilities for property: Sewer Connected, Water Connected
Community & neighborhood
Location
- Region: Rochester
- Subdivision: Amd Map Highland Park Ter
Other
Other facts
- Listing terms: Cash,Conventional,FHA,VA Loan
Price history
| Date | Event | Price |
|---|---|---|
| 4/25/2025 | Sold | $405,000+23.1%$224/sqft |
Source: | ||
| 3/11/2025 | Pending sale | $329,000$182/sqft |
Source: | ||
| 3/4/2025 | Listed for sale | $329,000+199.1%$182/sqft |
Source: | ||
| 7/29/1998 | Sold | $110,000$61/sqft |
Source: Public Record Report a problem | ||
Public tax history
| Year | Property taxes | Tax assessment |
|---|---|---|
| 2024 | -- | $320,000 +75.2% |
| 2023 | -- | $182,600 |
| 2022 | -- | $182,600 |
Find assessor info on the county website
Neighborhood: Highland
Nearby schools
GreatSchools rating
- 3/10Anna Murray-Douglass AcademyGrades: PK-8Distance: 0.6 mi
- 1/10James Monroe High SchoolGrades: 9-12Distance: 1.3 mi
- 2/10School Without WallsGrades: 9-12Distance: 1.4 mi
Schools provided by the listing agent
- District: Rochester
Source: NYSAMLSs. This data may not be complete. We recommend contacting the local school district to confirm school assignments for this home.

