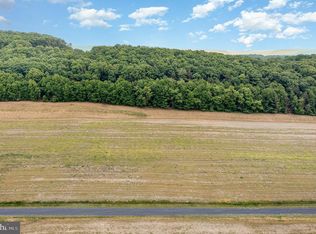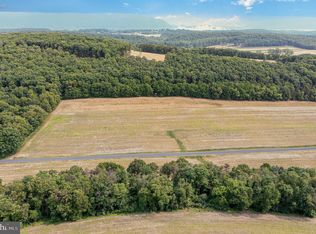Sold for $385,000 on 09/12/25
$385,000
80 Kline Hollow Rd, Liverpool, PA 17045
3beds
1,768sqft
Single Family Residence
Built in 2025
1.71 Acres Lot
$385,200 Zestimate®
$218/sqft
$2,389 Estimated rent
Home value
$385,200
Estimated sales range
Not available
$2,389/mo
Zestimate® history
Loading...
Owner options
Explore your selling options
What's special
Brand-New Dream Home - Stunning, Spacious & Ready for You! Why settle for old when you can have brand new? This gorgeous 3-bedroom, 2.5-bath home is packed with modern style and top-notch finishes! The open floor plan is perfect for entertaining, while the gourmet kitchen-featuring quartz countertops, soft-close cabinetry, and a spacious corner pantry-makes cooking a breeze. Relax in your luxurious primary suite with a huge walk-in closet and a beautifully designed bathroom. Need more space? The large, unfinished basement is a blank canvas for your future plans! Plus, a 2-car garage and a stunning 1.71-acre homesite make this the total package. Don't miss out-come see it today!
Zillow last checked: 8 hours ago
Listing updated: September 18, 2025 at 08:19am
Listed by:
JIM BEDORF 717-462-7227,
Coldwell Banker Realty,
Listing Team: The Bedorf Prince Team, Co-Listing Team: The Bedorf Prince Team,Co-Listing Agent: Jim Bedorf 717-462-7227,
Coldwell Banker Realty
Bought with:
NON MEMBER, 0225194075
Non Subscribing Office
Source: Bright MLS,MLS#: PAPY2007186
Facts & features
Interior
Bedrooms & bathrooms
- Bedrooms: 3
- Bathrooms: 3
- Full bathrooms: 2
- 1/2 bathrooms: 1
- Main level bathrooms: 1
Primary bedroom
- Features: Flooring - Luxury Vinyl Plank, Ceiling Fan(s)
- Level: Upper
- Area: 221 Square Feet
- Dimensions: 17 x 13
Bedroom 2
- Features: Flooring - Luxury Vinyl Plank, Ceiling Fan(s)
- Level: Upper
- Area: 144 Square Feet
- Dimensions: 12 x 12
Bedroom 3
- Features: Flooring - Luxury Vinyl Plank, Ceiling Fan(s)
- Level: Upper
- Area: 108 Square Feet
- Dimensions: 12 x 9
Primary bathroom
- Features: Flooring - Luxury Vinyl Plank, Double Sink, Ceiling Fan(s), Bathroom - Tub Shower
- Level: Upper
- Area: 96 Square Feet
- Dimensions: 12 x 8
Basement
- Level: Lower
- Area: 736 Square Feet
- Dimensions: 23 x 32
Dining room
- Features: Flooring - Luxury Vinyl Plank
- Level: Main
- Area: 210 Square Feet
- Dimensions: 15 x 14
Other
- Features: Flooring - Luxury Vinyl Plank, Ceiling Fan(s), Bathroom - Tub Shower
- Level: Upper
- Area: 66 Square Feet
- Dimensions: 11 x 6
Half bath
- Features: Flooring - Luxury Vinyl Plank, Ceiling Fan(s)
- Level: Main
- Area: 36 Square Feet
- Dimensions: 6 x 6
Kitchen
- Features: Flooring - Luxury Vinyl Plank, Countertop(s) - Quartz
- Level: Main
- Area: 180 Square Feet
- Dimensions: 18 x 10
Laundry
- Features: Flooring - Luxury Vinyl Plank
- Level: Main
- Area: 24 Square Feet
- Dimensions: 4 x 6
Living room
- Features: Flooring - Luxury Vinyl Plank
- Level: Main
- Area: 252 Square Feet
- Dimensions: 18 x 14
Heating
- Heat Pump, Electric
Cooling
- Central Air, Electric
Appliances
- Included: Oven/Range - Electric, Dishwasher, Refrigerator, Electric Water Heater
- Laundry: Main Level, Laundry Room
Features
- Ceiling Fan(s), Bathroom - Tub Shower, Floor Plan - Traditional, Recessed Lighting, Upgraded Countertops, Dry Wall
- Flooring: Luxury Vinyl
- Windows: Energy Efficient
- Basement: Unfinished
- Has fireplace: No
Interior area
- Total structure area: 2,553
- Total interior livable area: 1,768 sqft
- Finished area above ground: 1,768
- Finished area below ground: 0
Property
Parking
- Total spaces: 4
- Parking features: Garage Faces Front, Garage Door Opener, Attached, Driveway
- Attached garage spaces: 2
- Uncovered spaces: 2
Accessibility
- Accessibility features: None
Features
- Levels: Two
- Stories: 2
- Exterior features: Lighting
- Pool features: None
- Has view: Yes
- View description: Trees/Woods
Lot
- Size: 1.71 Acres
- Features: Backs to Trees
Details
- Additional structures: Above Grade, Below Grade
- Parcel number: 130004.00017.010
- Zoning: RESIDENTIAL
- Special conditions: Standard
Construction
Type & style
- Home type: SingleFamily
- Architectural style: Traditional
- Property subtype: Single Family Residence
Materials
- Vinyl Siding
- Foundation: Concrete Perimeter, Passive Radon Mitigation
- Roof: Architectural Shingle
Condition
- Excellent
- New construction: Yes
- Year built: 2025
Utilities & green energy
- Electric: 200+ Amp Service, Circuit Breakers
- Sewer: Private Sewer, On Site Septic, Mound System
- Water: Well
Community & neighborhood
Security
- Security features: Smoke Detector(s)
Location
- Region: Liverpool
- Subdivision: None Available
- Municipality: LIVERPOOL BORO
Other
Other facts
- Listing agreement: Exclusive Right To Sell
- Listing terms: Cash,Conventional,FHA,VA Loan
- Ownership: Fee Simple
Price history
| Date | Event | Price |
|---|---|---|
| 9/12/2025 | Sold | $385,000-0.5%$218/sqft |
Source: | ||
| 8/1/2025 | Pending sale | $387,000$219/sqft |
Source: | ||
| 7/18/2025 | Listed for sale | $387,000$219/sqft |
Source: | ||
| 7/5/2025 | Pending sale | $387,000$219/sqft |
Source: | ||
| 6/9/2025 | Price change | $387,000+4.9%$219/sqft |
Source: | ||
Public tax history
Tax history is unavailable.
Neighborhood: 17045
Nearby schools
GreatSchools rating
- 6/10Greenwood El SchoolGrades: K-5Distance: 9.1 mi
- 6/10Greenwood Middle SchoolGrades: 6-8Distance: 9.1 mi
- 7/10Greenwood High SchoolGrades: 9-12Distance: 9.1 mi
Schools provided by the listing agent
- Middle: Greenwood Middle / High
- High: Greenwood Middle / High School
- District: Greenwood
Source: Bright MLS. This data may not be complete. We recommend contacting the local school district to confirm school assignments for this home.

Get pre-qualified for a loan
At Zillow Home Loans, we can pre-qualify you in as little as 5 minutes with no impact to your credit score.An equal housing lender. NMLS #10287.


