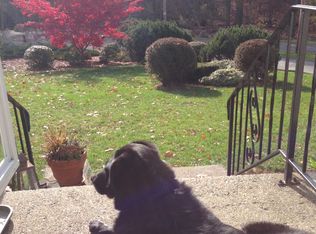Sold for $1,050,000
$1,050,000
80 Keystone Ln, Billerica, MA 01821
3beds
2,610sqft
Single Family Residence
Built in 2023
0.43 Acres Lot
$1,143,400 Zestimate®
$402/sqft
$3,063 Estimated rent
Home value
$1,143,400
$1.07M - $1.22M
$3,063/mo
Zestimate® history
Loading...
Owner options
Explore your selling options
What's special
Location...Location & 'New' Colonial Home Nicely Situated A The End of A Quiet Dead-End Street Right Over The Burlington Line. Lots of Privacy & Beautiful Trees Abound. This Exceptional New Colonial Home Offers An Inviting Fam. Rm. w/ Vaulted Ceiling, Gas Fireplace & 2-Car Garage Under. Attractive Open-Concept Kitchen w/ Custom Cabinets, Quartz Counter-Tops & Stainless Appliances. HW Floors On Both Levels. Bright & Spacious Living Room Runs Front to Back w/ Slider Leading to Composite/Vinyl Deck.Generous Bedroom Suite w/ Master Bath w/ Tiled Walk-In Shower & Walk-in Closet. Tile Floors & Quartz Counters in All Baths. Full Baths w/ Double-Vanity Sinks. Walk-up Attic & Large Basement Allows Great Opportunity For Storage & Future Expansion. Great Commuter Location & Ready For New Homeowner Before The New Year.
Zillow last checked: 8 hours ago
Listing updated: March 22, 2024 at 12:11pm
Listed by:
James Egan 978-866-4247,
Burns & Egan Realty Group, LLC 978-663-7773,
Adra Egan 978-804-5189
Bought with:
Lekha Damodharan
Century 21 North East
Source: MLS PIN,MLS#: 73176755
Facts & features
Interior
Bedrooms & bathrooms
- Bedrooms: 3
- Bathrooms: 3
- Full bathrooms: 2
- 1/2 bathrooms: 1
Primary bedroom
- Features: Bathroom - Full, Walk-In Closet(s), Flooring - Hardwood, Double Vanity, Recessed Lighting
- Level: Second
- Area: 234
- Dimensions: 18 x 13
Bedroom 2
- Features: Closet, Flooring - Hardwood
- Level: Second
- Area: 169
- Dimensions: 13 x 13
Bedroom 3
- Features: Closet, Flooring - Hardwood
- Level: Second
- Area: 169
- Dimensions: 13 x 13
Primary bathroom
- Features: Yes
Bathroom 1
- Features: Bathroom - Half, Closet - Linen, Flooring - Stone/Ceramic Tile, Countertops - Stone/Granite/Solid, Dryer Hookup - Gas, Washer Hookup
- Level: First
Bathroom 2
- Features: Bathroom - Full, Bathroom - Tiled With Shower Stall, Closet - Linen, Flooring - Stone/Ceramic Tile, Double Vanity
- Level: Second
Bathroom 3
- Features: Bathroom - Full, Bathroom - With Tub & Shower, Closet - Linen, Flooring - Stone/Ceramic Tile, Countertops - Stone/Granite/Solid, Double Vanity
- Level: Second
Dining room
- Features: Flooring - Hardwood, Lighting - Overhead
- Level: First
- Area: 182
- Dimensions: 14 x 13
Family room
- Features: Cathedral Ceiling(s), Ceiling Fan(s), Flooring - Hardwood, Recessed Lighting
- Level: First
- Area: 384
- Dimensions: 24 x 16
Kitchen
- Features: Flooring - Hardwood, Pantry, Countertops - Stone/Granite/Solid, Recessed Lighting, Stainless Steel Appliances, Gas Stove
- Level: First
- Area: 182
- Dimensions: 14 x 13
Living room
- Features: Flooring - Hardwood, Deck - Exterior, Exterior Access, Slider, Lighting - Overhead
- Level: First
- Area: 364
- Dimensions: 28 x 13
Heating
- Forced Air
Cooling
- Central Air
Appliances
- Included: Gas Water Heater, Range, Dishwasher, Microwave, Plumbed For Ice Maker
- Laundry: Gas Dryer Hookup, Electric Dryer Hookup, Washer Hookup
Features
- Walk-up Attic
- Flooring: Tile, Hardwood
- Doors: Insulated Doors
- Windows: Insulated Windows
- Basement: Full,Partially Finished,Concrete
- Number of fireplaces: 1
- Fireplace features: Family Room
Interior area
- Total structure area: 2,610
- Total interior livable area: 2,610 sqft
Property
Parking
- Total spaces: 10
- Parking features: Under, Garage Door Opener, Garage Faces Side, Paved Drive, Paved
- Attached garage spaces: 2
- Uncovered spaces: 8
Features
- Patio & porch: Deck - Vinyl, Deck - Composite
- Exterior features: Deck - Vinyl, Deck - Composite, Professional Landscaping
Lot
- Size: 0.43 Acres
- Features: Wooded, Gentle Sloping, Level
Details
- Parcel number: 5230421
- Zoning: 1
Construction
Type & style
- Home type: SingleFamily
- Architectural style: Colonial
- Property subtype: Single Family Residence
Materials
- Frame
- Foundation: Concrete Perimeter
- Roof: Shingle
Condition
- Year built: 2023
Utilities & green energy
- Electric: 200+ Amp Service
- Sewer: Private Sewer
- Water: Public
- Utilities for property: for Gas Range, for Gas Dryer, for Electric Dryer, Washer Hookup, Icemaker Connection
Community & neighborhood
Community
- Community features: Shopping
Location
- Region: Billerica
Other
Other facts
- Listing terms: Contract
- Road surface type: Paved
Price history
| Date | Event | Price |
|---|---|---|
| 3/22/2024 | Sold | $1,050,000-4.5%$402/sqft |
Source: MLS PIN #73176755 Report a problem | ||
| 2/7/2024 | Contingent | $1,100,000$421/sqft |
Source: MLS PIN #73176755 Report a problem | ||
| 11/2/2023 | Listed for sale | $1,100,000$421/sqft |
Source: MLS PIN #73176755 Report a problem | ||
Public tax history
| Year | Property taxes | Tax assessment |
|---|---|---|
| 2025 | $10,960 +4.2% | $963,900 +3.5% |
| 2024 | $10,514 | $931,300 |
Find assessor info on the county website
Neighborhood: 01821
Nearby schools
GreatSchools rating
- 4/10Ditson Elementary SchoolGrades: K-4Distance: 1 mi
- 7/10Locke Middle SchoolGrades: 5-7Distance: 2.1 mi
- 5/10Billerica Memorial High SchoolGrades: PK,8-12Distance: 3.6 mi
Schools provided by the listing agent
- Elementary: Ditson
- Middle: Locke
- High: Bmhs/Shawsheen
Source: MLS PIN. This data may not be complete. We recommend contacting the local school district to confirm school assignments for this home.
Get a cash offer in 3 minutes
Find out how much your home could sell for in as little as 3 minutes with a no-obligation cash offer.
Estimated market value$1,143,400
Get a cash offer in 3 minutes
Find out how much your home could sell for in as little as 3 minutes with a no-obligation cash offer.
Estimated market value
$1,143,400
