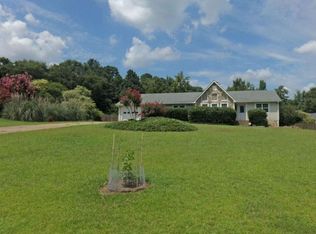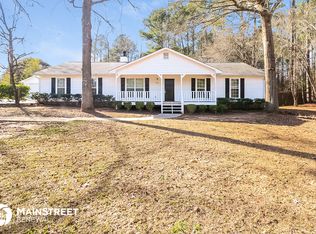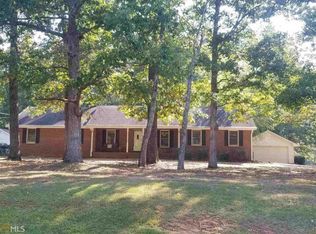Closed
$371,583
80 Kerrie Ct, Stockbridge, GA 30281
3beds
2,198sqft
Single Family Residence
Built in 1987
1.09 Acres Lot
$374,100 Zestimate®
$169/sqft
$2,144 Estimated rent
Home value
$374,100
$355,000 - $393,000
$2,144/mo
Zestimate® history
Loading...
Owner options
Explore your selling options
What's special
Entertainers Ranch! Easily one of the best homes in the neighborhood! This ranch has been well maintained and is move in ready. Upon arriving you will notice the large corner lot, manicured lawn, and rocking chair front porch. Inside, a surprisingly generous floor plan offers tons of space for family, friends, and entertaining. The interior offers a formal living & dining room, sunroom, updated kitchen, mudroom, impressive den, laundry, owners suite w/updated ensuite bath, 2 guest bedrooms, & full guest bath. The fenced backyard is the shining star of this property boasting a covered composite/trex decking, in ground pool with relatively new liner and new pool pump, detached oversized garage, detached workshop, playground, palm trees, and more! Super high efficiency TRANE HVAC, water heater replaced a couple of years ago, updated vinyl windows, hardwood flooring, tile flooring, updated kitchen, updated master bathroom, stainless steel appliances, & more!
Zillow last checked: 8 hours ago
Listing updated: October 13, 2023 at 12:00pm
Listed by:
Robert Payne 404-509-9033,
Keller Williams Realty Atl. Partners
Source: GAMLS,MLS#: 10139869
Facts & features
Interior
Bedrooms & bathrooms
- Bedrooms: 3
- Bathrooms: 2
- Full bathrooms: 2
- Main level bathrooms: 2
- Main level bedrooms: 3
Dining room
- Features: Separate Room
Kitchen
- Features: Breakfast Area, Country Kitchen, Pantry
Heating
- Natural Gas, Central
Cooling
- Electric, Central Air
Appliances
- Included: Dishwasher, Ice Maker, Oven/Range (Combo), Refrigerator, Stainless Steel Appliance(s)
- Laundry: Mud Room, Laundry Closet
Features
- Soaking Tub, Separate Shower, Tile Bath, Walk-In Closet(s), Master On Main Level
- Flooring: Carpet, Hardwood, Laminate, Tile
- Windows: Double Pane Windows
- Basement: None
- Number of fireplaces: 1
- Fireplace features: Living Room
Interior area
- Total structure area: 2,198
- Total interior livable area: 2,198 sqft
- Finished area above ground: 2,198
- Finished area below ground: 0
Property
Parking
- Total spaces: 2
- Parking features: Garage Door Opener, Detached, Kitchen Level, Parking Pad, RV/Boat Parking
- Has garage: Yes
- Has uncovered spaces: Yes
Features
- Levels: One
- Stories: 1
- Patio & porch: Deck, Patio, Porch
- Exterior features: Garden
- Has private pool: Yes
- Pool features: In Ground
- Fencing: Fenced
Lot
- Size: 1.09 Acres
- Features: Corner Lot, Level, Private
Details
- Additional structures: Outbuilding, Workshop
- Parcel number: 034A02051000
Construction
Type & style
- Home type: SingleFamily
- Architectural style: Ranch,Traditional
- Property subtype: Single Family Residence
Materials
- Aluminum Siding, Vinyl Siding
- Foundation: Slab
- Roof: Composition
Condition
- Resale
- New construction: No
- Year built: 1987
Utilities & green energy
- Sewer: Septic Tank
- Water: Public
- Utilities for property: Cable Available
Green energy
- Energy efficient items: Insulation, Thermostat, Doors
Community & neighborhood
Community
- Community features: Walk To Schools
Location
- Region: Stockbridge
- Subdivision: Jodeco Heights
Other
Other facts
- Listing agreement: Exclusive Right To Sell
Price history
| Date | Event | Price |
|---|---|---|
| 5/8/2023 | Sold | $371,583-0.9%$169/sqft |
Source: | ||
| 3/22/2023 | Pending sale | $374,900$171/sqft |
Source: | ||
| 3/16/2023 | Listed for sale | $374,900+43.5%$171/sqft |
Source: | ||
| 3/8/2021 | Sold | $261,302+4.6%$119/sqft |
Source: | ||
| 2/8/2021 | Pending sale | $249,900$114/sqft |
Source: | ||
Public tax history
| Year | Property taxes | Tax assessment |
|---|---|---|
| 2024 | $5,526 +95.9% | $136,680 +1.3% |
| 2023 | $2,820 +15% | $134,920 +34.4% |
| 2022 | $2,453 +163.3% | $100,400 +21.7% |
Find assessor info on the county website
Neighborhood: 30281
Nearby schools
GreatSchools rating
- 4/10Dutchtown Elementary SchoolGrades: PK-5Distance: 0.7 mi
- 4/10Dutchtown Middle SchoolGrades: 6-8Distance: 0.2 mi
- 5/10Dutchtown High SchoolGrades: 9-12Distance: 0.3 mi
Schools provided by the listing agent
- Elementary: Dutchtown
- Middle: Dutchtown
- High: Dutchtown
Source: GAMLS. This data may not be complete. We recommend contacting the local school district to confirm school assignments for this home.
Get a cash offer in 3 minutes
Find out how much your home could sell for in as little as 3 minutes with a no-obligation cash offer.
Estimated market value
$374,100
Get a cash offer in 3 minutes
Find out how much your home could sell for in as little as 3 minutes with a no-obligation cash offer.
Estimated market value
$374,100


