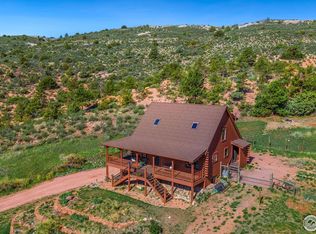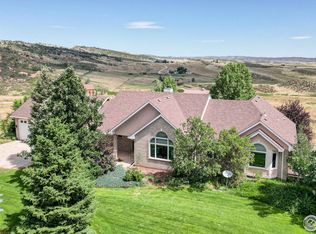Sold for $1,065,000
$1,065,000
80 Juniper Ridge Rd, Laporte, CO 80535
3beds
2,619sqft
Single Family Residence
Built in 1988
35 Acres Lot
$-- Zestimate®
$407/sqft
$2,905 Estimated rent
Home value
Not available
Estimated sales range
Not available
$2,905/mo
Zestimate® history
Loading...
Owner options
Explore your selling options
What's special
35 acre horse property 15 min to North Fort Collins, with amazing views to improve when Glade Reservoir is completed. With National Forest access from Bonner Peak Ranch, this property is set up for Equine riders. 3 separate pastures, arena, round pen, and a fabulous drive-through 48 x 60 Cleary barn with 4 Stable Master stalls, 50ft runs, auto-waterers, tack room, 2 hitching posts, and a 30 amp RV hookup. Lots of inside hay, truck/trailer, and equipment storage. (Doors are 12ft wide; 13ft clearance - camper/motorhome size). Ride in Bonner Peak Ranch or short trailer to 6+ trail heads in Roosevelt National Forest and Red Feather Lakes area. The home - up-to-date 3 bed, 2 bath ranch style with fully finished basement and 2 car attached garage. Primary bedroom, 2nd bedroom, bath, kitchen and great room are all on the main level. The GREAT room has views from expansive windows on 3 sides, providing that open and light feeling all day. French doors open to the huge wrap around deck and sunken hot tub with lots of room for entertaining. Lower level has bedroom and bath, laundry plus 3 flex areas for office, sewing/crafts or... Kitchen-granite countertops, stainless steel appliances, to-the-ceiling cabinets; tile floors. Great room-solid oak hardwood floors and is a pleasure to be in any time of day. 1 ADU allowed. Glade Res construction begins fall 2025. The home is approximately 1 mile from the proposed north recreational access area. Reservoir views from deck and dining area when full. Glade Res will provide recreational opportunities moments away.
Zillow last checked: 8 hours ago
Listing updated: October 20, 2025 at 09:12pm
Listed by:
Thomas Scott Washburn 9707950083,
Bison Real Estate Group
Bought with:
Tammy Fisher, 100080350
eXp Realty - Loveland
Source: IRES,MLS#: 1032698
Facts & features
Interior
Bedrooms & bathrooms
- Bedrooms: 3
- Bathrooms: 2
- Full bathrooms: 1
- 3/4 bathrooms: 1
- Main level bathrooms: 1
Primary bedroom
- Description: Carpet
- Features: Shared Primary Bath
- Level: Main
- Area: 196 Square Feet
- Dimensions: 14 x 14
Bedroom 2
- Description: Carpet
- Level: Main
- Area: 110 Square Feet
- Dimensions: 10 x 11
Bedroom 3
- Description: Carpet
- Level: Basement
- Area: 195 Square Feet
- Dimensions: 13 x 15
Dining room
- Description: Tile
- Level: Main
- Area: 168 Square Feet
- Dimensions: 12 x 14
Family room
- Description: Carpet
- Level: Basement
- Area: 255 Square Feet
- Dimensions: 15 x 17
Kitchen
- Description: Tile
- Level: Main
- Area: 126 Square Feet
- Dimensions: 9 x 14
Laundry
- Description: Luxury Vinyl
- Level: Main
- Area: 72 Square Feet
- Dimensions: 8 x 9
Living room
- Description: Wood
- Level: Main
- Area: 304 Square Feet
- Dimensions: 16 x 19
Recreation room
- Description: Carpet
- Level: Basement
- Area: 153 Square Feet
- Dimensions: 9 x 17
Heating
- Baseboard, Wood Stove, 2 or more Heat Sources, Wall Furnace
Cooling
- Wall/Window Unit(s), Ceiling Fan(s)
Appliances
- Included: Electric Range, Dishwasher, Refrigerator, Washer, Dryer
Features
- Separate Dining Room, Cathedral Ceiling(s), Workshop
- Flooring: Wood
- Windows: Window Coverings, Wood Frames
- Basement: Full,Partially Finished,Radon Unknown
- Has fireplace: Yes
- Fireplace features: Family Room
Interior area
- Total structure area: 2,619
- Total interior livable area: 2,619 sqft
- Finished area above ground: 1,397
- Finished area below ground: 1,222
Property
Parking
- Total spaces: 2
- Parking features: Garage - Attached
- Attached garage spaces: 2
- Details: Attached
Features
- Levels: One
- Stories: 1
- Patio & porch: Deck
- Spa features: Heated
- Fencing: Fenced,Other,Wire,Dog Run/Kennel
- Has view: Yes
- View description: Mountain(s), Hills
Lot
- Size: 35 Acres
- Features: Wooded, Evergreen Trees, Deciduous Trees, Native Plants, Rolling Slope, Rock Outcropping
Details
- Additional structures: Storage, Outbuilding
- Parcel number: R1138367
- Zoning: O
- Special conditions: Private Owner
- Horses can be raised: Yes
- Horse amenities: Horse(s) Allowed, Barn, Corral(s), Pasture, Arena, Tack Room, Loafing Shed, Hay Storage, Riding Trail
Construction
Type & style
- Home type: SingleFamily
- Architectural style: Contemporary
- Property subtype: Single Family Residence
Materials
- Frame, Brick, Composition
- Roof: Composition
Condition
- New construction: No
- Year built: 1988
Utilities & green energy
- Electric: PVREA
- Water: Well
- Utilities for property: Electricity Available, Wood/Coal, Satellite Avail, High Speed Avail
Green energy
- Energy efficient items: Southern Exposure, Windows
Community & neighborhood
Security
- Security features: Fire Alarm
Community
- Community features: Trail(s)
Location
- Region: Laporte
- Subdivision: Bonner Peak Ranch
HOA & financial
HOA
- Has HOA: Yes
- HOA fee: $1,000 annually
- Services included: Trash
- Association name: Bonner Peak Landowners Assoc
Other
Other facts
- Listing terms: Cash,Conventional
- Road surface type: Dirt
Price history
| Date | Event | Price |
|---|---|---|
| 8/11/2025 | Sold | $1,065,000-9.4%$407/sqft |
Source: | ||
| 6/23/2025 | Pending sale | $1,175,000$449/sqft |
Source: | ||
| 5/1/2025 | Listed for sale | $1,175,000+172%$449/sqft |
Source: | ||
| 7/12/2011 | Sold | $432,000-4%$165/sqft |
Source: Public Record Report a problem | ||
| 4/1/2011 | Price change | $450,000-3.8%$172/sqft |
Source: CENTURY 21 Humpal, Inc. #640070 Report a problem | ||
Public tax history
| Year | Property taxes | Tax assessment |
|---|---|---|
| 2024 | $3,337 +4.6% | $46,518 -1% |
| 2023 | $3,189 -13% | $46,970 +16.4% |
| 2022 | $3,667 +8.8% | $40,352 -2.8% |
Find assessor info on the county website
Neighborhood: 80535
Nearby schools
GreatSchools rating
- NALivermore Elementary SchoolGrades: K-5Distance: 4.1 mi
- 7/10Cache La Poudre Middle SchoolGrades: 6-8Distance: 8.5 mi
- 7/10Poudre High SchoolGrades: 9-12Distance: 11.5 mi
Schools provided by the listing agent
- Elementary: Livermore
- Middle: Cache La Poudre
- High: Poudre
Source: IRES. This data may not be complete. We recommend contacting the local school district to confirm school assignments for this home.
Get pre-qualified for a loan
At Zillow Home Loans, we can pre-qualify you in as little as 5 minutes with no impact to your credit score.An equal housing lender. NMLS #10287.

