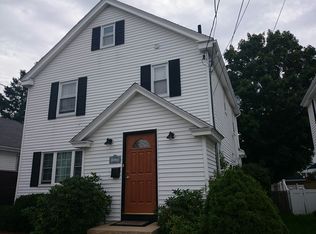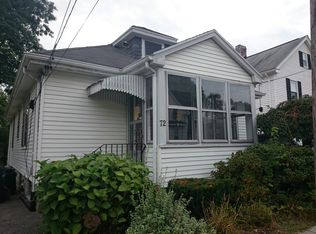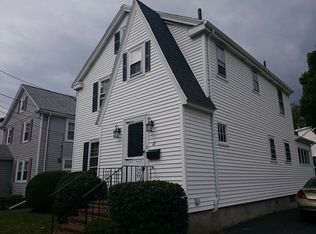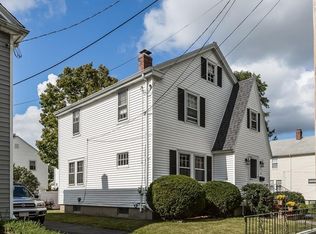Sold for $725,000
$725,000
80 Joyce Kilmer Rd, West Roxbury, MA 02132
3beds
1,840sqft
Single Family Residence
Built in 1925
3,440 Square Feet Lot
$730,700 Zestimate®
$394/sqft
$3,661 Estimated rent
Home value
$730,700
$672,000 - $796,000
$3,661/mo
Zestimate® history
Loading...
Owner options
Explore your selling options
What's special
This classic Colonial is hands down the best deal in the market today! See for yourseIf. It was built in 1925 and is set on a quiet side street. The other homes on the street are similarly styled with beautifully landscaped yards. This property blends timeless character with thoughtful updates, offering a comfortable and flexible layout for today’s lifestyle.This 1,840 sqft layout features 7 good size rooms and 2 fireplaces. It boasts an updated kitchen with ample cabinetry, expanded office nook, and a stunning geometric tile floor.There are highend lighting fixtures by Hubbardton Forge in the living and dining rooms. There are 3 bedrooms, including an expanded bedroom with a sleeping loft and office. The retro lower level knotty pine bonus room is ready for updates. This home features modern systems including 3 zone heating, central air, and 200-amp electrical. Outside you’ll enjoy a garage, fenced backyard, and the oversized deck.
Zillow last checked: 8 hours ago
Listing updated: October 19, 2025 at 08:34am
Listed by:
Jan Crosby 617-699-1668,
Hammond Residential Real Estate 617-731-4644
Bought with:
Daniel Kessinger
Redfin Corp.
Source: MLS PIN,MLS#: 73392058
Facts & features
Interior
Bedrooms & bathrooms
- Bedrooms: 3
- Bathrooms: 2
- Full bathrooms: 1
- 1/2 bathrooms: 1
Primary bedroom
- Features: Closet, Flooring - Wood
- Level: Second
- Area: 182.08
- Dimensions: 13.92 x 13.08
Bedroom 2
- Features: Closet
- Level: Second
- Area: 149.6
- Dimensions: 13.92 x 10.75
Bedroom 3
- Features: Ceiling Fan(s), Vaulted Ceiling(s), Walk-In Closet(s), Flooring - Hardwood
- Level: Third
- Area: 213.89
- Dimensions: 16.67 x 12.83
Bathroom 1
- Level: First
Bathroom 2
- Level: Second
Dining room
- Features: Lighting - Overhead
- Level: First
- Area: 149.82
- Dimensions: 11.17 x 13.42
Family room
- Level: Basement
- Area: 234.62
- Dimensions: 19.42 x 12.08
Kitchen
- Features: Flooring - Stone/Ceramic Tile, Countertops - Stone/Granite/Solid, Breakfast Bar / Nook, Cabinets - Upgraded, Cable Hookup, Deck - Exterior, High Speed Internet Hookup
- Level: First
- Area: 158.88
- Dimensions: 11.42 x 13.92
Living room
- Features: Lighting - Sconce
- Level: First
- Area: 200.21
- Dimensions: 15.5 x 12.92
Office
- Features: Exterior Access
- Level: First
- Area: 95.63
- Dimensions: 12.75 x 7.5
Heating
- Baseboard, Electric Baseboard, Steam, Radiant
Cooling
- Central Air
Appliances
- Included: Gas Water Heater, Range, Dishwasher, Disposal, Refrigerator, Washer, Dryer
- Laundry: In Basement
Features
- Ceiling Fan(s), Vaulted Ceiling(s), Office, Sitting Room
- Flooring: Wood, Tile
- Basement: Partially Finished
- Number of fireplaces: 2
- Fireplace features: Family Room, Living Room
Interior area
- Total structure area: 1,840
- Total interior livable area: 1,840 sqft
- Finished area above ground: 1,840
Property
Parking
- Total spaces: 3
- Parking features: Detached, Paved Drive
- Garage spaces: 1
- Uncovered spaces: 2
Lot
- Size: 3,440 sqft
Details
- Parcel number: 1435844
- Zoning: 0101 Singl
Construction
Type & style
- Home type: SingleFamily
- Architectural style: Colonial
- Property subtype: Single Family Residence
Materials
- Foundation: Stone
Condition
- Year built: 1925
Utilities & green energy
- Electric: Circuit Breakers, 200+ Amp Service
- Sewer: Public Sewer
- Water: Public
- Utilities for property: for Gas Range
Community & neighborhood
Community
- Community features: Public Transportation, Shopping, Pool, Tennis Court(s), Park, Golf, Medical Facility, Conservation Area, Highway Access, House of Worship, Private School, T-Station
Location
- Region: West Roxbury
Price history
| Date | Event | Price |
|---|---|---|
| 10/17/2025 | Sold | $725,000-2%$394/sqft |
Source: MLS PIN #73392058 Report a problem | ||
| 9/9/2025 | Contingent | $739,900$402/sqft |
Source: MLS PIN #73392058 Report a problem | ||
| 9/4/2025 | Price change | $739,900-2%$402/sqft |
Source: MLS PIN #73392058 Report a problem | ||
| 8/11/2025 | Price change | $755,000-2.6%$410/sqft |
Source: MLS PIN #73392058 Report a problem | ||
| 7/23/2025 | Price change | $775,000-2.5%$421/sqft |
Source: MLS PIN #73392058 Report a problem | ||
Public tax history
| Year | Property taxes | Tax assessment |
|---|---|---|
| 2025 | $7,667 +6.3% | $662,100 +0% |
| 2024 | $7,215 +1.5% | $661,900 |
| 2023 | $7,109 +8.6% | $661,900 +10% |
Find assessor info on the county website
Neighborhood: West Roxbury
Nearby schools
GreatSchools rating
- 5/10Kilmer K-8 SchoolGrades: PK-8Distance: 0.2 mi
- 5/10Lyndon K-8 SchoolGrades: PK-8Distance: 1 mi
Get a cash offer in 3 minutes
Find out how much your home could sell for in as little as 3 minutes with a no-obligation cash offer.
Estimated market value$730,700
Get a cash offer in 3 minutes
Find out how much your home could sell for in as little as 3 minutes with a no-obligation cash offer.
Estimated market value
$730,700



