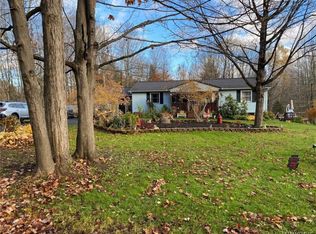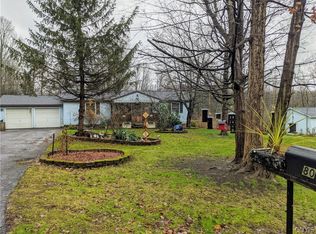Sold for $265,000
$265,000
80 Johnson Rd, Parish, NY 13131
4beds
2,382sqft
SingleFamily
Built in 1991
2 Acres Lot
$303,100 Zestimate®
$111/sqft
$2,858 Estimated rent
Home value
$303,100
$288,000 - $321,000
$2,858/mo
Zestimate® history
Loading...
Owner options
Explore your selling options
What's special
Welcome home to this gorgeous ranch in Hastings (Central Square School District) on 2 acres that has been meticulously maintained and upgraded. Actual one floor living with mudroom, first floor laundry, three bedrooms, a beautiful eat-in kitchen with double oven and top-of-the-line cabinets (including a KitchenAid cabinet!), large formal dining room, huge cozy living room and a relaxing sunroom. The master bedroom is attached to the full bath and is on the opposite side of the kitchen & dining room has 2 bedrooms and half bath with laundry. The full basement has been 90% finished with wall-to-wall carpet and has two bonus rooms (one included in bdrm count). The basement common area is large enough for a pool table and has a beautiful woodstove with sliding glass doors that lead out to the hot tub/pool area. There is also a man cave/workshop (under living room) with separate entrance, 2 sheds (one very large) and a permanent generator that provides for the essential areas (kitchen/master bdrm/water pump/etc) in case of emergency. Email 80JohnsonRdParish@gmail.com to schedule your tour! Please include pre-qualification letter, your contact information, and the name of the person that referred you.
Facts & features
Interior
Bedrooms & bathrooms
- Bedrooms: 4
- Bathrooms: 2
- Full bathrooms: 1
- 1/2 bathrooms: 1
Heating
- Forced air, Propane / Butane
Cooling
- Central
Appliances
- Included: Dishwasher, Dryer, Microwave, Range / Oven, Refrigerator, Washer
- Laundry: Main Level
Features
- Ceiling Fan(s), Circuit Breakers - Some
- Flooring: Carpet, Hardwood, Linoleum / Vinyl, Slate
- Basement: Finished
- Attic: Scuttle
- Has fireplace: Yes
Interior area
- Total interior livable area: 2,382 sqft
Property
Parking
- Total spaces: 1
- Parking features: Garage - Attached
Features
- Entry level: 1
- Patio & porch: Deck, Florida/Sun Room- Unheated
- Exterior features: Vinyl, Wood
- Pool features: Above Ground
- Has spa: Yes
- Frontage length: 150
Lot
- Size: 2 Acres
- Features: Rural Road
Details
- Additional structures: Shed/Storage
- Parcel number: 35328919000010902
- Special conditions: Standard
Construction
Type & style
- Home type: SingleFamily
- Architectural style: Ranch
Materials
- Metal
- Roof: Asphalt
Condition
- Existing
- Year built: 1991
Utilities & green energy
- Gas: Propane
- Sewer: Septic Tank
Community & neighborhood
Location
- Region: Parish
Other
Other facts
- Flooring: Carpet, Hardwood
- Sewer: Septic Tank
- Heating: Forced Air, Propane
- Appliances: Dishwasher, Microwave, Negotiable
- InteriorFeatures: Ceiling Fan(s), Circuit Breakers - Some
- Roof: Asphalt, Shingle
- Basement: Finished, Full, Walk-Out Access
- ArchitecturalStyle: Ranch
- GarageYN: true
- AttachedGarageYN: true
- ExteriorFeatures: Deck, Playground, Pool-above Ground
- PatioAndPorchFeatures: Deck, Florida/Sun Room- Unheated
- RoomsTotal: 11
- ConstructionMaterials: Vinyl Siding
- FoundationDetails: Block
- FrontageLength: 150
- PoolPrivateYN: True
- SpecialListingConditions: Standard
- EntryLevel: 1
- Gas: Propane
- ParkingFeatures: Attached
- PoolFeatures: Above Ground
- OpenParkingYN: true
- LeaseAmount: 0
- StructureType: House
- Cooling: Ceiling Fan(s)
- LaundryFeatures: Main Level
- RoomMasterBedroomLevel: First
- RoomDiningRoomFeatures: Formal Dining Room
- RoomKitchenFeatures: Eat-in Kitchen, Solid Surface Counter
- YearBuiltDetails: Existing
- OtherStructures: Shed/Storage
- LotFeatures: Rural Road
- Attic: Scuttle
- PropertyCondition: Existing
- CoveredSpaces: 2.0000
- MlsStatus: C-Continue Show
- TaxAnnualAmount: 4276
Price history
| Date | Event | Price |
|---|---|---|
| 6/22/2023 | Sold | $265,000-1.8%$111/sqft |
Source: Public Record Report a problem | ||
| 10/10/2022 | Listing removed | -- |
Source: Owner Report a problem | ||
| 10/4/2022 | Listed for sale | $269,900+53.4%$113/sqft |
Source: Owner Report a problem | ||
| 7/2/2021 | Sold | $176,000-9.5%$74/sqft |
Source: Public Record Report a problem | ||
| 3/29/2021 | Sold | $194,500-2.7%$82/sqft |
Source: Public Record Report a problem | ||
Public tax history
| Year | Property taxes | Tax assessment |
|---|---|---|
| 2024 | -- | $195,000 +50% |
| 2023 | -- | $130,000 |
| 2022 | -- | $130,000 |
Find assessor info on the county website
Neighborhood: 13131
Nearby schools
GreatSchools rating
- 7/10Palermo Elementary SchoolGrades: PK-4Distance: 5.4 mi
- 4/10Mexico Middle SchoolGrades: 5-8Distance: 6.7 mi
- 6/10Mexico High SchoolGrades: 9-12Distance: 6.3 mi
Schools provided by the listing agent
- District: Central Square
Source: The MLS. This data may not be complete. We recommend contacting the local school district to confirm school assignments for this home.

