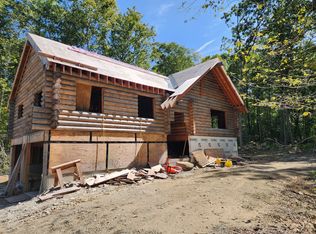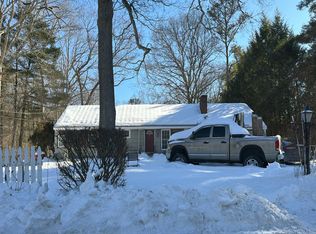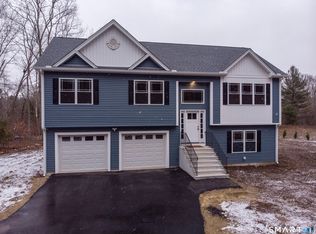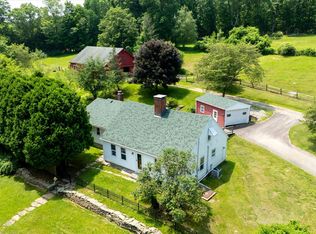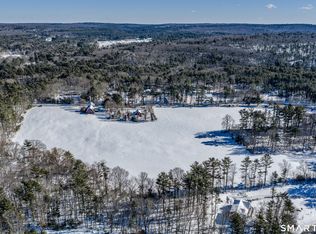Beautiful 2 year old log home on almost 20 ACRES in pleasant rural, private location. Large front porch for your favorite rocking chairs, or enjoy a cookout on your private back deck. Plenty of wildlife to observe as you enjoy almost 20 acres of open and lightly wooded land. The open floor plan welcomes you with a warm wood stove. Kitchen/Dining and living room offer great entertaining space and a beautiful vaulted ceiling. Three bedrooms and 2 full baths finish the floor plan. Great home in a great setting.
For sale
$575,000
80 John Mack Road, Hampton, CT 06247
3beds
1,344sqft
Est.:
Single Family Residence
Built in 2023
19.33 Acres Lot
$-- Zestimate®
$428/sqft
$-- HOA
What's special
Warm wood stoveFront porchPrivate back deckVaulted ceilingOpen floor plan
- 224 days |
- 1,266 |
- 49 |
Zillow last checked: 8 hours ago
Listing updated: December 30, 2025 at 04:37pm
Listed by:
Catherine E. Duprey (860)208-4760,
Duprey Real Estate, LLC 860-963-2342
Source: Smart MLS,MLS#: 24098279
Tour with a local agent
Facts & features
Interior
Bedrooms & bathrooms
- Bedrooms: 3
- Bathrooms: 2
- Full bathrooms: 2
Primary bedroom
- Features: Full Bath, Laminate Floor
- Level: Main
Bedroom
- Features: Laminate Floor
- Level: Main
Bedroom
- Features: Laminate Floor
- Level: Main
Kitchen
- Features: Vaulted Ceiling(s), Balcony/Deck, Breakfast Bar, Ceiling Fan(s), Dining Area, Laminate Floor
- Level: Main
Living room
- Features: Vaulted Ceiling(s), Combination Liv/Din Rm, Wood Stove, Sliders, Laminate Floor
- Level: Main
Heating
- Wall Unit, Wood/Coal Stove, Other, Wood
Cooling
- Ductless
Appliances
- Included: Gas Range, Oven/Range, Microwave, Refrigerator, Dishwasher, Washer, Dryer, Water Heater
- Laundry: Main Level
Features
- Open Floorplan
- Windows: Thermopane Windows
- Basement: Full,Garage Access,Concrete
- Attic: Crawl Space,Access Via Hatch
- Has fireplace: No
Interior area
- Total structure area: 1,344
- Total interior livable area: 1,344 sqft
- Finished area above ground: 1,344
Property
Parking
- Total spaces: 6
- Parking features: Attached, Paved, Off Street, Driveway, Garage Door Opener
- Attached garage spaces: 2
- Has uncovered spaces: Yes
Accessibility
- Accessibility features: Bath Grab Bars
Features
- Patio & porch: Porch, Deck
- Exterior features: Garden, Stone Wall
- On waterfront: Yes
- Waterfront features: Waterfront, Brook
Lot
- Size: 19.33 Acres
- Features: Few Trees, Sloped, Open Lot
Details
- Parcel number: 2795722
- Zoning: RA
- Other equipment: Generator
Construction
Type & style
- Home type: SingleFamily
- Architectural style: Ranch,Log
- Property subtype: Single Family Residence
Materials
- Log
- Foundation: Concrete Perimeter
- Roof: Metal
Condition
- New construction: No
- Year built: 2023
Utilities & green energy
- Sewer: Septic Tank
- Water: Well
Green energy
- Energy efficient items: Insulation, Windows
Community & HOA
HOA
- Has HOA: No
Location
- Region: Hampton
Financial & listing details
- Price per square foot: $428/sqft
- Tax assessed value: $289,570
- Annual tax amount: $5,882
- Date on market: 6/30/2025
Estimated market value
Not available
Estimated sales range
Not available
$2,840/mo
Price history
Price history
| Date | Event | Price |
|---|---|---|
| 6/30/2025 | Listed for sale | $575,000-8%$428/sqft |
Source: | ||
| 6/15/2025 | Listing removed | $625,000$465/sqft |
Source: | ||
| 5/23/2025 | Listed for sale | $625,000$465/sqft |
Source: | ||
Public tax history
Public tax history
Tax history is unavailable.BuyAbility℠ payment
Est. payment
$3,806/mo
Principal & interest
$2795
Property taxes
$810
Home insurance
$201
Climate risks
Neighborhood: 06247
Nearby schools
GreatSchools rating
- NAHampton Elementary SchoolGrades: PK-6Distance: 3.8 mi
- 4/10Parish Hill High SchoolGrades: 7-12Distance: 3.1 mi
Schools provided by the listing agent
- Elementary: Hampton
Source: Smart MLS. This data may not be complete. We recommend contacting the local school district to confirm school assignments for this home.
- Loading
- Loading
