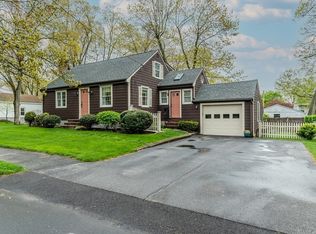Sold for $794,000 on 03/15/23
$794,000
80 John Carver Rd, Reading, MA 01867
3beds
2,125sqft
Single Family Residence
Built in 1948
6,883 Square Feet Lot
$887,000 Zestimate®
$374/sqft
$3,265 Estimated rent
Home value
$887,000
$843,000 - $940,000
$3,265/mo
Zestimate® history
Loading...
Owner options
Explore your selling options
What's special
This Picture-Perfect 3 Bed “Cape” is ready to become your next home! Meticulous 1st level starts with a beautiful eat-in kitchen (NEW Stainless steel appliances, white cabinets, stone counters) leading to a sun-filled Living Room (walls of windows, skylights, custom built-ins). Front facing, handsome formal Diningroom & serene “front to back” Familyroom w/wood burning Fireplace extends the large first floor. 1st level 1/2 Bath. A wide center entrance staircase leads to surprisingly LARGE 2nd level, boasting Master Bedroom w/2 closets & built-in dresser. Bright 2nd & 3rd Bedrooms & Gorgeous Full Bath. Finished lower-level w/flexible space (playroom, gym, etc). Basement Storage & Laundry (w/ NEW Washer & Dryer!). 1 car garage, landscaped fenced-in yard. HUGE wood deck & “sports area”. Central AC, magnificent hardwood floors, window treatments, beautiful lighting. Located steps to Schools, YMCA & sports fields. Convenient to downtown & 93. A truly lovely home in a wonderful neighborhood!
Zillow last checked: 8 hours ago
Listing updated: March 15, 2023 at 01:38pm
Listed by:
Paul Santucci 617-694-0004,
True North Realty 781-872-1487,
Michele Manzione Bova 978-818-3349
Bought with:
Team Lillian Montalto
Lillian Montalto Signature Properties
Source: MLS PIN,MLS#: 73073311
Facts & features
Interior
Bedrooms & bathrooms
- Bedrooms: 3
- Bathrooms: 2
- Full bathrooms: 1
- 1/2 bathrooms: 1
Primary bedroom
- Level: Second
Bedroom 2
- Level: Second
Bedroom 3
- Level: Second
Bathroom 1
- Level: First
Bathroom 2
- Level: Second
Dining room
- Level: First
Family room
- Level: First
Kitchen
- Level: First
Living room
- Level: First
Heating
- Hot Water, Oil
Cooling
- Central Air
Appliances
- Laundry: In Basement, Electric Dryer Hookup, Washer Hookup
Features
- Play Room
- Flooring: Vinyl, Hardwood
- Basement: Partially Finished
- Number of fireplaces: 1
Interior area
- Total structure area: 2,125
- Total interior livable area: 2,125 sqft
Property
Parking
- Total spaces: 4
- Parking features: Attached, Garage Door Opener, Paved Drive, Off Street, Paved
- Attached garage spaces: 1
- Uncovered spaces: 3
Features
- Patio & porch: Deck - Wood
- Exterior features: Deck - Wood, Fenced Yard
- Fencing: Fenced/Enclosed,Fenced
Lot
- Size: 6,883 sqft
- Features: Corner Lot, Gentle Sloping
Details
- Parcel number: 735855
- Zoning: RES
Construction
Type & style
- Home type: SingleFamily
- Architectural style: Cape
- Property subtype: Single Family Residence
Materials
- Frame
- Foundation: Block
- Roof: Shingle
Condition
- Year built: 1948
Utilities & green energy
- Electric: 200+ Amp Service
- Sewer: Public Sewer
- Water: Public
- Utilities for property: for Electric Range, for Electric Oven, for Electric Dryer, Washer Hookup
Community & neighborhood
Community
- Community features: Park, Golf, Private School, Public School
Location
- Region: Reading
- Subdivision: Birch Meadow
Price history
| Date | Event | Price |
|---|---|---|
| 3/15/2023 | Sold | $794,000+3.3%$374/sqft |
Source: MLS PIN #73073311 Report a problem | ||
| 2/7/2023 | Contingent | $769,000$362/sqft |
Source: MLS PIN #73073311 Report a problem | ||
| 1/25/2023 | Listed for sale | $769,000+78.8%$362/sqft |
Source: MLS PIN #73073311 Report a problem | ||
| 10/6/2010 | Sold | $430,000+3.4%$202/sqft |
Source: Public Record Report a problem | ||
| 6/10/2003 | Sold | $416,000$196/sqft |
Source: Public Record Report a problem | ||
Public tax history
| Year | Property taxes | Tax assessment |
|---|---|---|
| 2025 | $8,943 +1.2% | $785,200 +4.1% |
| 2024 | $8,840 +3.2% | $754,300 +10.9% |
| 2023 | $8,564 +3.9% | $680,200 +10% |
Find assessor info on the county website
Neighborhood: 01867
Nearby schools
GreatSchools rating
- 9/10Birch Meadow Elementary SchoolGrades: K-5Distance: 0.3 mi
- 8/10Arthur W Coolidge Middle SchoolGrades: 6-8Distance: 0.4 mi
- 9/10Reading Memorial High SchoolGrades: 9-12Distance: 0.3 mi
Schools provided by the listing agent
- Elementary: Birch Meadow
- Middle: A.W. Coolidge
- High: Rmhs
Source: MLS PIN. This data may not be complete. We recommend contacting the local school district to confirm school assignments for this home.
Get a cash offer in 3 minutes
Find out how much your home could sell for in as little as 3 minutes with a no-obligation cash offer.
Estimated market value
$887,000
Get a cash offer in 3 minutes
Find out how much your home could sell for in as little as 3 minutes with a no-obligation cash offer.
Estimated market value
$887,000
