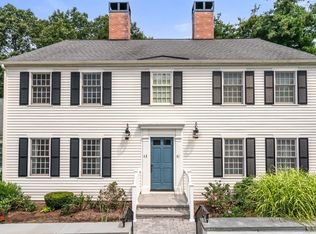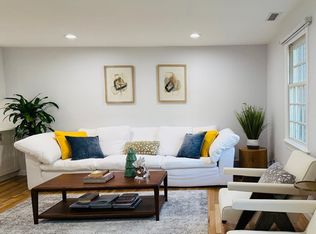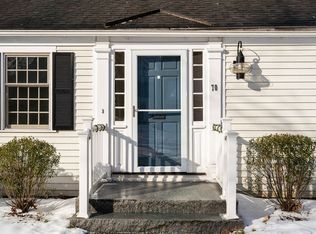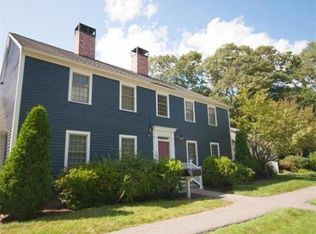Sold for $850,000 on 08/21/25
$850,000
80 Jericho Rd UNIT 80, Weston, MA 02493
2beds
1,360sqft
Condominium, Townhouse
Built in 1980
-- sqft lot
$841,200 Zestimate®
$625/sqft
$3,096 Estimated rent
Home value
$841,200
$782,000 - $908,000
$3,096/mo
Zestimate® history
Loading...
Owner options
Explore your selling options
What's special
Beautifully maintained condo in the desirable Stonegate at Weston. Much admired townhouse features 2 spacious bedrooms with double closets, 2 newly renovated baths with beautiful vanities, tile showers and glass doors. Updated kitchen with white cabinets, new quartz countertops, new sink and faucet, new island with cooktop and stainless steel appliances. Spacious living room with fireplace and slider to private back yard, patio, stonewalls and gardens. New recessed lighting, gleaming hardwood floors, new washer/dryer, plus two deeded parking spaces. Enjoy all Weston has to offer including its location, #1 rated schools, community involvement, newly renovated town center, Art and Innovation Center, Rail Trail, open spaces and scenic roadways.
Zillow last checked: 8 hours ago
Listing updated: August 22, 2025 at 10:54am
Listed by:
Maureen Johnson 617-947-5752,
Coldwell Banker Realty - Weston 781-894-5555
Bought with:
Howard Taub
Realtime Real Estate, Inc.
Source: MLS PIN,MLS#: 73406326
Facts & features
Interior
Bedrooms & bathrooms
- Bedrooms: 2
- Bathrooms: 3
- Full bathrooms: 2
- 1/2 bathrooms: 1
Primary bedroom
- Features: Bathroom - Full, Ceiling Fan(s), Flooring - Hardwood, Recessed Lighting, Closet - Double
- Level: Second
Bedroom 2
- Features: Flooring - Hardwood, Closet - Double
- Level: Second
Primary bathroom
- Features: Yes
Bathroom 1
- Features: Bathroom - Half
- Level: First
Bathroom 2
- Features: Bathroom - Full, Bathroom - Tiled With Shower Stall, Flooring - Stone/Ceramic Tile, Remodeled
- Level: Second
Bathroom 3
- Features: Bathroom - Full, Bathroom - Tiled With Shower Stall, Flooring - Stone/Ceramic Tile, Remodeled
- Level: Second
Dining room
- Features: Flooring - Hardwood, Recessed Lighting
- Level: First
Kitchen
- Features: Flooring - Stone/Ceramic Tile, Countertops - Stone/Granite/Solid, Recessed Lighting, Stainless Steel Appliances
- Level: First
Living room
- Features: Flooring - Hardwood, Exterior Access, Recessed Lighting, Slider
- Level: First
Heating
- Forced Air, Natural Gas
Cooling
- Central Air
Appliances
- Laundry: Second Floor, In Unit
Features
- Flooring: Tile, Hardwood
- Basement: None
- Number of fireplaces: 1
- Fireplace features: Living Room
- Common walls with other units/homes: 2+ Common Walls
Interior area
- Total structure area: 1,360
- Total interior livable area: 1,360 sqft
- Finished area above ground: 1,360
Property
Parking
- Total spaces: 2
- Parking features: Deeded
- Uncovered spaces: 2
Features
- Patio & porch: Patio
- Exterior features: Patio, Garden, Professional Landscaping, Stone Wall
Details
- Parcel number: 4591477
- Zoning: R
Construction
Type & style
- Home type: Townhouse
- Property subtype: Condominium, Townhouse
Materials
- Frame
- Roof: Shingle
Condition
- Year built: 1980
Utilities & green energy
- Sewer: Private Sewer
- Water: Public
Community & neighborhood
Community
- Community features: Shopping, Pool, Tennis Court(s), Walk/Jog Trails, Bike Path, Conservation Area, Private School, Public School
Location
- Region: Weston
HOA & financial
HOA
- HOA fee: $663 monthly
- Amenities included: Garden Area
- Services included: Water, Sewer, Insurance, Road Maintenance, Maintenance Grounds, Snow Removal, Trash, Reserve Funds
Other
Other facts
- Listing terms: Contract
Price history
| Date | Event | Price |
|---|---|---|
| 8/21/2025 | Sold | $850,000+3%$625/sqft |
Source: MLS PIN #73406326 Report a problem | ||
| 7/21/2025 | Contingent | $825,000$607/sqft |
Source: MLS PIN #73406326 Report a problem | ||
| 7/17/2025 | Listed for sale | $825,000+18%$607/sqft |
Source: MLS PIN #73406326 Report a problem | ||
| 4/17/2024 | Sold | $699,000$514/sqft |
Source: MLS PIN #73209031 Report a problem | ||
| 3/14/2024 | Contingent | $699,000$514/sqft |
Source: MLS PIN #73209031 Report a problem | ||
Public tax history
| Year | Property taxes | Tax assessment |
|---|---|---|
| 2025 | $7,477 +22.3% | $673,600 +22.6% |
| 2024 | $6,112 +8.6% | $549,600 +15.6% |
| 2023 | $5,629 -4.1% | $475,400 +3.7% |
Find assessor info on the county website
Neighborhood: 02493
Nearby schools
GreatSchools rating
- 10/10Woodland Elementary SchoolGrades: PK-3Distance: 0.8 mi
- 8/10Weston Middle SchoolGrades: 6-8Distance: 2.2 mi
- 9/10Weston High SchoolGrades: 9-12Distance: 2.2 mi
Schools provided by the listing agent
- Elementary: Weston Elem
- Middle: Wms
- High: Whs
Source: MLS PIN. This data may not be complete. We recommend contacting the local school district to confirm school assignments for this home.
Get a cash offer in 3 minutes
Find out how much your home could sell for in as little as 3 minutes with a no-obligation cash offer.
Estimated market value
$841,200
Get a cash offer in 3 minutes
Find out how much your home could sell for in as little as 3 minutes with a no-obligation cash offer.
Estimated market value
$841,200



