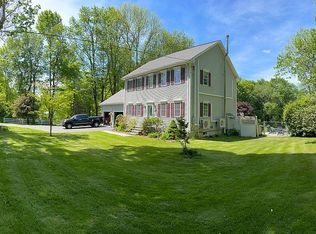Imagine yourself sitting on this inviting front porch or lounging on the back deck overlooking the spacious, lush, private backyard and pool. This beautiful country ranch home on a quiet road in Pomfret features 2.57 ac. abutting the New England Forestry Foundation land which is protected land. This home is a custom built with over 1987 sq ft of living space all on one floor. Eat in kitchen, formal dining room, den/office, a family room that features a large stone fireplace, hardwood floors and more Back yard has a private deck off of family room, fenced in backyard, refreshing above ground pool with deck, generous 2 car attached garage, large basement with partially finished rec room, fabulous workroom, plenty of storage and an abundance of space to expand. This home has the works: whole house fan, central air and central vac. Three ample bedrooms with master on one side and 2 additional bedrooms on other side as well as 2 full baths. Master bath has a inviting whirlpool tub.
This property is off market, which means it's not currently listed for sale or rent on Zillow. This may be different from what's available on other websites or public sources.
