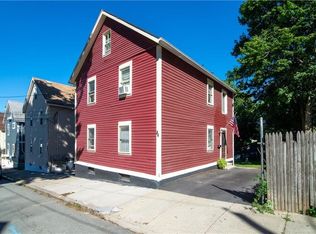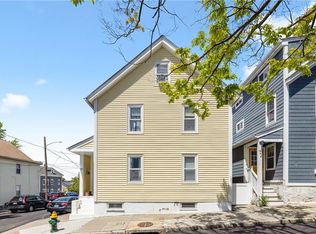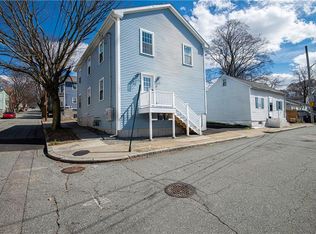Sold for $490,000 on 07/11/25
$490,000
80 Jenkins St, Providence, RI 02906
4beds
1,610sqft
Multi Family
Built in 1890
-- sqft lot
$496,300 Zestimate®
$304/sqft
$3,140 Estimated rent
Home value
$496,300
$442,000 - $556,000
$3,140/mo
Zestimate® history
Loading...
Owner options
Explore your selling options
What's special
East Side multifamily opportunity is ideal for Investors or owner-occupants. 1st floor unit features 2 beds /1 bath. 2nd unit consists of 2 levels of living space featuring 2 beds with a flex room that could serve as a den, home office or additional bedroom & 1.5 baths. Bright and sunny units feature hardwoods and separate utilities, common laundry on premises. Generous sized lot provides space for plenty of off-street parking plus a garden or green space. East Side prime location, nice walkable neighborhood on a bus route w/close proximity to Wholefoods Market, restaurants, Miriam Hospital, RISD, Brown University and a 6-minute drive to Downtown Providence. Easy access to Interstate makes commuting a breeze. Don't miss this East Side opportunity!
Zillow last checked: 8 hours ago
Listing updated: July 12, 2025 at 12:01pm
Listed by:
Rachel Wills 401-248-3111,
Peter M. Scotti & Assoc.,Inc.
Bought with:
Joseph Caprara, RES.0034854
HomeSmart Professionals
Source: StateWide MLS RI,MLS#: 1385960
Facts & features
Interior
Bedrooms & bathrooms
- Bedrooms: 4
- Bathrooms: 3
- Full bathrooms: 2
- 1/2 bathrooms: 1
Bathroom
- Features: Bath w Tub & Shower
Heating
- Natural Gas, Baseboard, Gas Connected
Cooling
- Window Unit(s)
Appliances
- Included: Electric Water Heater, Dishwasher, Dryer, Oven/Range, Refrigerator, Washer
- Laundry: Common Area, In Building
Features
- Wall (Dry Wall), Plumbing (PEX), Plumbing (PVC), Insulation (Cap), Insulation (Ceiling), Insulation (Floors), Insulation (Unknown)
- Flooring: Ceramic Tile, Hardwood, Wood
- Basement: Full,Interior and Exterior,Unfinished,Laundry,Storage Space,Utility
- Attic: Attic Stairs
- Has fireplace: No
- Fireplace features: None
Interior area
- Total structure area: 1,610
- Total interior livable area: 1,610 sqft
Property
Parking
- Total spaces: 4
- Parking features: No Garage
Features
- Stories: 3
Lot
- Size: 3,049 sqft
Details
- Parcel number: PROVM5L119
- Zoning: R-3
- Special conditions: Conventional/Market Value
- Other equipment: Cable TV
Construction
Type & style
- Home type: MultiFamily
- Property subtype: Multi Family
- Attached to another structure: Yes
Materials
- Dry Wall, Shingles, Vinyl Siding
- Foundation: Concrete Perimeter
Condition
- New construction: No
- Year built: 1890
Utilities & green energy
- Electric: 200+ Amp Service
- Sewer: Public Sewer
- Water: Common Meter, Municipal
- Utilities for property: Sewer Connected, Water Connected
Community & neighborhood
Community
- Community features: Near Public Transport, Highway Access, Hospital, Interstate, Private School, Public School, Recreational Facilities, Restaurants, Schools, Near Shopping, Near Swimming
Location
- Region: Providence
- Subdivision: East Side / Mount Hope
HOA & financial
Other financial information
- Total actual rent: 0
Price history
| Date | Event | Price |
|---|---|---|
| 7/11/2025 | Sold | $490,000+0.2%$304/sqft |
Source: | ||
| 6/25/2025 | Pending sale | $489,000$304/sqft |
Source: | ||
| 6/4/2025 | Contingent | $489,000$304/sqft |
Source: | ||
| 5/26/2025 | Price change | $489,000-6.7%$304/sqft |
Source: | ||
| 5/8/2025 | Price change | $524,000-4.7%$325/sqft |
Source: | ||
Public tax history
| Year | Property taxes | Tax assessment |
|---|---|---|
| 2025 | $4,153 -44.6% | $550,000 +34.6% |
| 2024 | $7,496 +3.1% | $408,500 |
| 2023 | $7,271 | $408,500 |
Find assessor info on the county website
Neighborhood: Mount Hope
Nearby schools
GreatSchools rating
- 7/10Martin Luther King Elementary SchoolGrades: PK-5Distance: 0.3 mi
- 4/10Nathan Bishop Middle SchoolGrades: 6-8Distance: 0.6 mi
- 1/10Hope High SchoolGrades: 9-12Distance: 0.4 mi

Get pre-qualified for a loan
At Zillow Home Loans, we can pre-qualify you in as little as 5 minutes with no impact to your credit score.An equal housing lender. NMLS #10287.
Sell for more on Zillow
Get a free Zillow Showcase℠ listing and you could sell for .
$496,300
2% more+ $9,926
With Zillow Showcase(estimated)
$506,226

