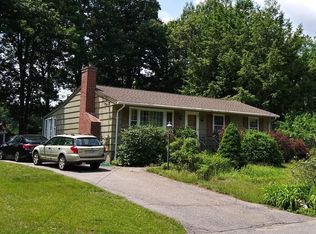Holden home for Rent on a spacious near acre lot in great neighborhood. A country-like setting in a suburban upscale neighborhood, this charming two bedroom single family home is perfectly situated on approximately an acre of land, strategically set back from the street with an expansive yard. Offers ideal privacy, in a very quiet incredibly safe (virtually crime free), attractive neighborhood. Less than a five minute walk to beautiful new school and less than a five-minute drive to modern supermarket, various shopping, and restaurants. Sunny and bright, the house has many windows, all appointed with full sets of interior shutters (which if preferred can be removed). A very comfortable home, it is approximately 1000 square feet with eight foot plus ceilings. Interior is aesthetically pleasing with an understated elegance, much of which is finished in shades of soothing soft designer colors. While on a somewhat small scale, it has a very efficient setup. Flooring is hardwood throughout, excepting tiled kitchen and bath floors. All the outside walls are fully insulated. Living room is approximately 24 feet long. The larger bedroom (approximately 12' x 15') has a very spacious, custom built-in, closets and drawer combination wall unit that goes from floor to ceiling, wall to wall. Second bedroom is about eight feet x 12. The kitchen is warm, well organized, with ample rustic solid wood cabinetry, accessorized with burnished bronze hardware. The wall colors are a muted light terracotta earthy orange, and the floor tiles are rustic burnt stone-like earthy oranges and browns. Adjacent to a cooking and prep area, there is ample room for a dining area or eat-in kitchen. The cooking area has cabinets above and below, on both sides of the work area. The stainless steel double sink with a stylish higher-end stainless faucet and accompanying soap dispenser, is in front of a window over overlooking the yard. Additional custom touches: the dishwasher and the storage drawer below stove have wood facing matching that of the surrounding cabinetry. The dining area has its own variable control to recessed lighting (3" pots). The kitchen working area has overhead recessed mini-lights with adjustable angles, with its own controls, not to mention under cabinet lighting and over sink lighting, all contributing to a controllable lighting ambience. Spacious elevated rear deck, off the kitchen, is perfect for barbeque, or simply relaxing outside, while overlooking an expansive backyard bordered with trees and shrubbery at its outer perimeter, obscuring sight of any other houses. The bathroom has a custom built-in shower and tub enclosure. Bathroom and enclosure are done in warm soft sand colors. All with updated quality fixtures. Full, dry walkout basement with a full size outer-door (not a bulkhead). Easy inside basement access from interior staircase from kitchen to basement. Has hookup for your washer/dryer, and windows facing the rear of the house. Tall ceiling clearance (almost 9'), with tons of storage space. Potential exists to possibly adapt the basement for different uses, such as crafts, hobbies or even a woodshop. The house is on a very quiet safe street, with virtually no traffic to speak of. Near the intersections of Rte. 31 and 122A, heading towards Princeton. Great and quick access too many locations throughout the Worcester area. Under 5 miles/less than ten minutes to Rte. 190 (exit 3)/290, UMass Medical (20 minutes), WPI (7 miles/15 minutes), as well as Holy Cross and the Mass Pike. Only 5 miles to the terrific Greendale YMCA, and 6 miles to the Greendale Mall. The tenant is responsible for all utilities. Pets are up for consideration. No smokers please. Email me for more information and pictures. Call Paul 508-207-7687 Best times 10 AM and 10 PM. Utilities and snow removal not included
This property is off market, which means it's not currently listed for sale or rent on Zillow. This may be different from what's available on other websites or public sources.
