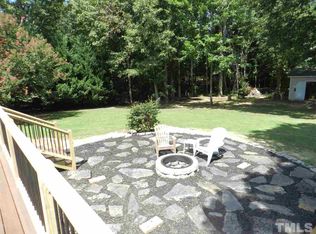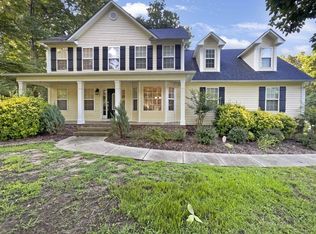Gorgeous updated ranch/one level home in perfect move-in condition! Highly sought-after open fl plan w/lots of natural light. Cathedral ceiling in Fam Rm & Master BR. Wonderful split bedroom plan providing privacy for the Master Suite. Spacious Kit. with/plenty of cabinets, pantry, brkfst bar and brkfst nook. Bonus Rm, Mudroom, large Laundry Rm w/cabinets & sink. Screened porch. One ac lot backing to tree-line buffer. New roof 2019, HVAC 2014, new wood floors. No HOA & No city taxes! SEE VIDEO WALK THRU!
This property is off market, which means it's not currently listed for sale or rent on Zillow. This may be different from what's available on other websites or public sources.

