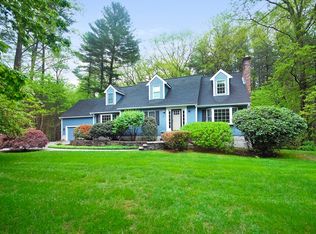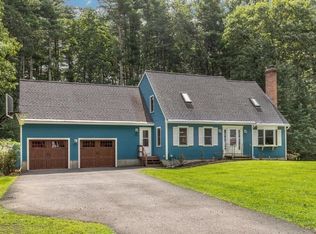Sold for $1,250,000
$1,250,000
80 Inches Brook Ln, Boxboro, MA 01719
5beds
3,203sqft
Single Family Residence
Built in 1993
3.55 Acres Lot
$1,250,700 Zestimate®
$390/sqft
$4,897 Estimated rent
Home value
$1,250,700
$1.15M - $1.35M
$4,897/mo
Zestimate® history
Loading...
Owner options
Explore your selling options
What's special
Welcome to 80 Inches Brook Lane, a beautifully updated 5BR Colonial at the end of a quiet cul-de-sac in the sought-after Reed Farm neighborhood! Surrounded by conservation land with direct trail access and minutes from West Acton Village, this home offers privacy, nature, and convenience. The open layout features an oversized eat-in kitchen with custom cabinetry, quartz island, and double wall ovens, perfect for large or small gatherings. A vaulted dining area showcases 180-degree wooded views, with a screened porch and composite deck for year-round indoor-outdoor living. Upstairs includes a spacious primary suite, two more bedrooms, a craft/sitting room, and a third-floor retreat with guest space, office, and walk-in closet. A full basement, dedicated workshop, and shed offer great storage. Beautifully landscaped and move-in ready with access to the top-ranked Acton Boxborough schools, the MBTA rail and major commuting routes, this home blends comfort and classic New England charm!
Zillow last checked: 8 hours ago
Listing updated: June 10, 2025 at 03:06pm
Listed by:
Kristin B. Hilberg 978-501-2912,
Keller Williams Realty Boston Northwest 978-369-5775,
Kristin B. Hilberg 978-501-2912
Bought with:
Christy Nault
Central Mass Real Estate
Source: MLS PIN,MLS#: 73367677
Facts & features
Interior
Bedrooms & bathrooms
- Bedrooms: 5
- Bathrooms: 3
- Full bathrooms: 2
- 1/2 bathrooms: 1
Primary bedroom
- Features: Bathroom - Full, Ceiling Fan(s), Walk-In Closet(s), Flooring - Wall to Wall Carpet, Decorative Molding
- Level: Second
- Area: 280
- Dimensions: 20 x 14
Bedroom 2
- Features: Ceiling Fan(s), Flooring - Wall to Wall Carpet, Chair Rail, Closet - Double
- Level: Second
- Area: 182
- Dimensions: 14 x 13
Bedroom 3
- Features: Ceiling Fan(s), Flooring - Wall to Wall Carpet, Chair Rail, Closet - Double
- Level: Second
- Area: 156
- Dimensions: 13 x 12
Bedroom 4
- Features: Flooring - Wall to Wall Carpet, Lighting - Overhead
- Level: Third
- Area: 208
- Dimensions: 16 x 13
Bedroom 5
- Features: Skylight, Flooring - Wall to Wall Carpet, Lighting - Overhead
- Level: Third
- Area: 224
- Dimensions: 16 x 14
Primary bathroom
- Features: Yes
Bathroom 1
- Features: Bathroom - Half, Flooring - Stone/Ceramic Tile, Pedestal Sink
- Level: First
- Area: 48
- Dimensions: 8 x 6
Bathroom 2
- Features: Bathroom - Full, Bathroom - With Shower Stall, Closet - Linen, Flooring - Stone/Ceramic Tile, Countertops - Stone/Granite/Solid
- Level: Second
- Area: 56
- Dimensions: 8 x 7
Bathroom 3
- Features: Bathroom - Full, Bathroom - Tiled With Tub & Shower, Flooring - Stone/Ceramic Tile, Countertops - Stone/Granite/Solid
- Level: Second
- Area: 56
- Dimensions: 8 x 7
Dining room
- Features: Flooring - Hardwood, Chair Rail, Lighting - Overhead
- Level: First
- Area: 180
- Dimensions: 15 x 12
Family room
- Features: Cathedral Ceiling(s), Flooring - Wall to Wall Carpet, Window(s) - Bay/Bow/Box, Pocket Door
- Level: First
- Area: 364
- Dimensions: 26 x 14
Kitchen
- Features: Ceiling Fan(s), Vaulted Ceiling(s), Flooring - Hardwood, Dining Area, Countertops - Stone/Granite/Solid, Kitchen Island, Cabinets - Upgraded, Exterior Access, Recessed Lighting, Pocket Door
- Level: First
- Area: 594
- Dimensions: 27 x 22
Living room
- Features: Flooring - Hardwood
- Level: First
- Area: 252
- Dimensions: 18 x 14
Heating
- Baseboard, Oil
Cooling
- Window Unit(s)
Appliances
- Included: Water Heater, Oven, Dishwasher, Microwave, Range, Refrigerator, Washer, Dryer
- Laundry: Electric Dryer Hookup, Washer Hookup, In Basement
Features
- Closet, Lighting - Overhead, Walk-In Closet(s), Sitting Room, Loft, Internet Available - Broadband, High Speed Internet
- Flooring: Tile, Vinyl, Carpet, Hardwood, Flooring - Wall to Wall Carpet, Concrete
- Doors: Insulated Doors, French Doors
- Windows: Skylight, Insulated Windows, Screens
- Basement: Full,Walk-Out Access,Concrete,Unfinished
- Number of fireplaces: 1
- Fireplace features: Family Room
Interior area
- Total structure area: 3,203
- Total interior livable area: 3,203 sqft
- Finished area above ground: 3,203
- Finished area below ground: 0
Property
Parking
- Total spaces: 6
- Parking features: Under, Garage Door Opener, Storage, Paved Drive, Off Street, Paved
- Attached garage spaces: 2
- Uncovered spaces: 4
Accessibility
- Accessibility features: No
Features
- Patio & porch: Screened, Deck - Composite
- Exterior features: Porch - Screened, Deck - Composite, Rain Gutters, Storage, Professional Landscaping, Sprinkler System, Screens, Garden
- Frontage length: 134.00
Lot
- Size: 3.55 Acres
- Features: Cul-De-Sac, Wooded, Easements, Level
Details
- Additional structures: Workshop
- Parcel number: M:16 B:015 L:000,387272
- Zoning: AR
Construction
Type & style
- Home type: SingleFamily
- Architectural style: Colonial,Garrison
- Property subtype: Single Family Residence
Materials
- Frame
- Foundation: Concrete Perimeter
- Roof: Shingle
Condition
- Year built: 1993
Utilities & green energy
- Electric: Circuit Breakers, 200+ Amp Service
- Sewer: Private Sewer
- Water: Private
- Utilities for property: for Electric Range, for Electric Oven, for Electric Dryer, Washer Hookup
Green energy
- Energy efficient items: Thermostat
Community & neighborhood
Community
- Community features: Public Transportation, Shopping, Tennis Court(s), Walk/Jog Trails, Conservation Area, Highway Access, House of Worship, Public School, T-Station
Location
- Region: Boxboro
- Subdivision: Reed Farm
Other
Other facts
- Road surface type: Paved
Price history
| Date | Event | Price |
|---|---|---|
| 6/10/2025 | Sold | $1,250,000+2%$390/sqft |
Source: MLS PIN #73367677 Report a problem | ||
| 5/1/2025 | Listed for sale | $1,225,000+79.8%$382/sqft |
Source: MLS PIN #73367677 Report a problem | ||
| 1/27/2005 | Sold | $681,500+133.4%$213/sqft |
Source: Public Record Report a problem | ||
| 3/13/1995 | Sold | $292,000+16%$91/sqft |
Source: Public Record Report a problem | ||
| 2/3/1994 | Sold | $251,700$79/sqft |
Source: Public Record Report a problem | ||
Public tax history
| Year | Property taxes | Tax assessment |
|---|---|---|
| 2025 | $15,726 +8.2% | $1,038,700 +7.2% |
| 2024 | $14,530 -0.1% | $969,300 +3.5% |
| 2023 | $14,541 +4.4% | $936,900 +17.2% |
Find assessor info on the county website
Neighborhood: 01719
Nearby schools
GreatSchools rating
- 8/10C.T. Douglas Elementary SchoolGrades: K-6Distance: 0.6 mi
- 9/10Raymond J Grey Junior High SchoolGrades: 7-8Distance: 1.5 mi
- 10/10Acton-Boxborough Regional High SchoolGrades: 9-12Distance: 1.4 mi
Schools provided by the listing agent
- Middle: Rj Grey
- High: Actonboxborough
Source: MLS PIN. This data may not be complete. We recommend contacting the local school district to confirm school assignments for this home.
Get a cash offer in 3 minutes
Find out how much your home could sell for in as little as 3 minutes with a no-obligation cash offer.
Estimated market value$1,250,700
Get a cash offer in 3 minutes
Find out how much your home could sell for in as little as 3 minutes with a no-obligation cash offer.
Estimated market value
$1,250,700

