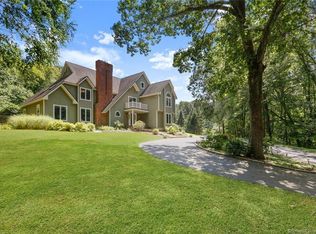Extraordinary custom built Colonial, at end of sought after cul-de-sac, boasts private 3.82 acres land and offers serenity and tranquility. It has direct access to hiking trails and it is 15 minutes to Merritt Parkway. Vaulted ceilings and hardwood flooring throughout, central heating/cooling. The house also boasts central music and central vacuum system. Dramatic 2 story foyer with suspended staircase, Carrera marble floors and walls of windows allowing natural light to fill this warm inviting home. Gracious living room with 20 foot tray ceiling, marble fireplace, extensive moldings, French doors open to den and family room with beautifully crafted fireplace. Chef's eat-in kitchen with top of the line appliances and abundant counter space makes for fun meal prep and easy entertaining. There is another fireplace in the formal dining room. Well-appointed main level master suite offers comfort and luxury. Master bathroom with vaulted ceilings and beautiful chandelier has a jacuzzi and two walk-in closets. Upstairs there are three bedrooms one with a full bathroom and another full Jack and Jill bathroom for two other rooms. All season sun room offers relaxation in a hot tub for 8 persons with non-stop nature views and privacy. On both sides of the front door conveniently located a powder room and a closet. There is another half bath by the laundry room, which is accessible from the deck where the entertainment continues. Spacious 3 car attached garage lets a lot of light through the windows and there is plenty of storage in the basement and attic. Well water. Tenant is responsible for utilities (electricity, oil heating, propane for fireplace), trash removal and snow plow/lawn. No smoking. Small pets allowed. Long-term rental only.
This property is off market, which means it's not currently listed for sale or rent on Zillow. This may be different from what's available on other websites or public sources.
