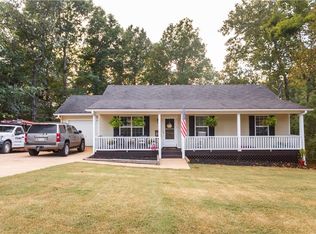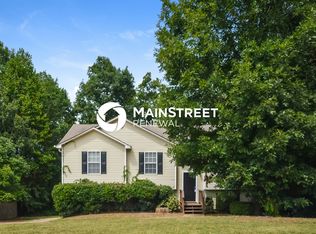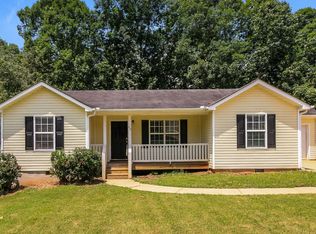***NEW LISTING*** BEAUTIFULLY WELL KEPT RANCH SITTING ON A FULL BASEMENT. THIS HOUSE WILL NOT LAST LONG. RECENTLY PAINTED THROUGHOUT WITH BEAUTIFUL SOFT COLORS. THE KITCHEN IS STUNNING WITH WHITE COUNTERS AND WHITE TILE BLACK SPLASH AND EXTRA CUSTOM LED LIGHTS. RECENTLY NEW WHIRLPOOL DISHWASHER, OVEN/FLAT TOP STOVE AND BUILT IN MICROWAVE. NEW ROOF WAS REPLACED IN 2009. BRAND NEW HVAC AND WATER HEATER. THIS IS A MUST SEE IN A QUITE NEIGHBORHOOD. THERE IS AN ADDITIONAL COVERED PARKING EQUIPPED WITH LED LIGHTS
This property is off market, which means it's not currently listed for sale or rent on Zillow. This may be different from what's available on other websites or public sources.


