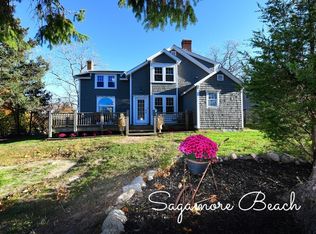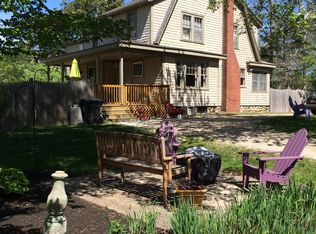Sold for $596,000 on 02/12/25
$596,000
80 Hunters Brook Road, Sagamore Beach, MA 02562
4beds
1,760sqft
Single Family Residence
Built in 1890
0.74 Acres Lot
$613,100 Zestimate®
$339/sqft
$3,227 Estimated rent
Home value
$613,100
$552,000 - $681,000
$3,227/mo
Zestimate® history
Loading...
Owner options
Explore your selling options
What's special
A special home with only two owners in over 100 years. A wonderful combination of antique original features & custom designed charm. Original hardwood floors & beamed ceilings. Authentic Rumford fireplace; known for aesthetic value & efficiency. The kitchen has warm afternoon sun, exposed brick, newer appliances and a dining area with access to the side yard for outdoor grilling. Through antique French doors you'll find an unfinished bonus room with its own entry slider doors for a perfect home office/playroom/bedroom or library. Upstairs: 3 bedrooms with laundry conveniently located in the full bath closet. A main front to back bedroom with original hardwood floors, cathedral ceiling, skylight, fan, and two closets is bright and airy. Two more bedrooms have hardwood under the carpet and good sized closets. Newer roof, passing Title V septic system, all new insulated sliders and doors. Steps to Cape Cod Canal and commuter parking!! Just under a mile from Scusset Beach & Sagamore Beach.Natural gas is on the street.
Zillow last checked: 8 hours ago
Listing updated: February 12, 2025 at 12:31pm
Listed by:
Sharon Lucido 508-294-5630,
Lucido Real Estate, LLC
Bought with:
Member Non
cci.unknownoffice
Source: CCIMLS,MLS#: 22405507
Facts & features
Interior
Bedrooms & bathrooms
- Bedrooms: 4
- Bathrooms: 2
- Full bathrooms: 1
- 1/2 bathrooms: 1
- Main level bathrooms: 1
Primary bedroom
- Description: Flooring: Wood
- Features: Closet, Ceiling Fan(s)
- Level: Second
Bedroom 2
- Description: Flooring: Wood
- Features: Bedroom 2, Ceiling Fan(s), Closet
- Level: Second
Bedroom 3
- Description: Flooring: Wood,Door(s): Sliding
- Features: Bedroom 3, Closet
- Level: Second
Bedroom 4
- Description: Door(s): Sliding
- Features: Bedroom 4, Cathedral Ceiling(s)
- Level: First
Dining room
- Description: Flooring: Wood
- Features: Dining Room
- Level: First
Kitchen
- Description: Flooring: Tile,Door(s): Other
- Features: Kitchen, Pantry
- Level: First
Living room
- Description: Flooring: Wood
- Features: Living Room
- Level: First
Heating
- Hot Water
Cooling
- None
Appliances
- Included: Dishwasher, Washer, Refrigerator, Microwave
- Laundry: Second Floor
Features
- Pantry
- Flooring: Hardwood, Carpet, Tile
- Doors: Sliding Doors, Other
- Windows: Skylight(s)
- Basement: Bulkhead Access,Interior Entry,Cape Cod
- Number of fireplaces: 1
Interior area
- Total structure area: 1,760
- Total interior livable area: 1,760 sqft
Property
Parking
- Total spaces: 5
Features
- Stories: 2
- Exterior features: Private Yard
Lot
- Size: 0.74 Acres
- Features: Bike Path, Public Tennis, Conservation Area, Cleared
Details
- Foundation area: 888
- Parcel number: 12.1120
- Zoning: 1
- Special conditions: None
Construction
Type & style
- Home type: SingleFamily
- Property subtype: Single Family Residence
Materials
- Shingle Siding
- Foundation: Stone
- Roof: Asphalt
Condition
- Updated/Remodeled, Actual
- New construction: No
- Year built: 1890
Utilities & green energy
- Sewer: Septic Tank
Community & neighborhood
Community
- Community features: Snow Removal, Rubbish Removal, Road Maintenance, Golf, Conservation Area, Playground
Location
- Region: Sagamore Beach
Other
Other facts
- Listing terms: Conventional
- Road surface type: Paved
Price history
| Date | Event | Price |
|---|---|---|
| 2/12/2025 | Sold | $596,000-0.5%$339/sqft |
Source: | ||
| 12/25/2024 | Pending sale | $599,000$340/sqft |
Source: | ||
| 12/12/2024 | Price change | $599,000-5.7%$340/sqft |
Source: | ||
| 11/12/2024 | Listed for sale | $635,000$361/sqft |
Source: | ||
Public tax history
Tax history is unavailable.
Neighborhood: Sagamore Beach
Nearby schools
GreatSchools rating
- NABournedale Elementary SchoolGrades: PK-2Distance: 2.6 mi
- 5/10Bourne Middle SchoolGrades: 6-8Distance: 4 mi
- 4/10Bourne High SchoolGrades: 9-12Distance: 4 mi
Schools provided by the listing agent
- District: Bourne
Source: CCIMLS. This data may not be complete. We recommend contacting the local school district to confirm school assignments for this home.

Get pre-qualified for a loan
At Zillow Home Loans, we can pre-qualify you in as little as 5 minutes with no impact to your credit score.An equal housing lender. NMLS #10287.
Sell for more on Zillow
Get a free Zillow Showcase℠ listing and you could sell for .
$613,100
2% more+ $12,262
With Zillow Showcase(estimated)
$625,362
