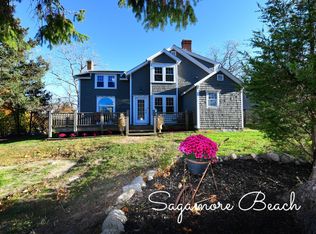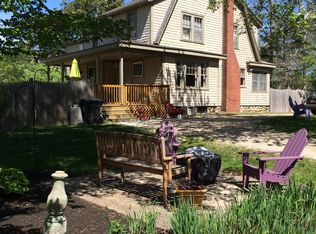Sold for $596,000 on 02/12/25
$596,000
80 Hunters Brook Rd, Bourne, MA 02532
4beds
1,760sqft
Single Family Residence
Built in 1890
0.74 Acres Lot
$613,100 Zestimate®
$339/sqft
$3,505 Estimated rent
Home value
$613,100
$552,000 - $681,000
$3,505/mo
Zestimate® history
Loading...
Owner options
Explore your selling options
What's special
A special home with only two owners in over 100 years. A wonderful combination of antique original features & custom designed charm. Original hardwood floors & beamed ceilings. Authentic Rumford fireplace; known for aesthetic value & efficiency. The kitchen w/warm afternoon sun, exposed brick, newer appliances, a dining area w/access to the side yard for outdoor grilling. Antique French doors into an unfinished bonus room with its own entry for a perfect home office/playroom/bedroom or library. Upstairs: 3 bedrooms with laundry conveniently located in the full bath closet. A front-back bedroom w/original hardwood floors, cathedral ceiling, skylight, fan, and 2 closets. Two more bedrooms have HARDWOOD under the carpet and good sized closets. Newer roof, passing Title V septic system, all new insulated sliders, doors and windows. Steps to Cape Cod Canal and commuter parking!! Just under a mile from Scusset Beach & Sagamore Beach. Natural Gas is located on the street.
Zillow last checked: 8 hours ago
Listing updated: February 12, 2025 at 12:02pm
Listed by:
Sharon Lucido 508-294-5630,
Lucido Real Estate, LLC 508-888-3727
Bought with:
Dawn Martin-Tubbs
Conway - Hanover
Source: MLS PIN,MLS#: 73311862
Facts & features
Interior
Bedrooms & bathrooms
- Bedrooms: 4
- Bathrooms: 2
- Full bathrooms: 1
- 1/2 bathrooms: 1
- Main level bedrooms: 1
Primary bedroom
- Features: Skylight, Ceiling Fan(s), Closet, Flooring - Hardwood
- Level: Second
Bedroom 2
- Features: Ceiling Fan(s), Closet, Flooring - Hardwood, Flooring - Wall to Wall Carpet
- Level: Second
Bedroom 3
- Features: Closet, Flooring - Hardwood, Flooring - Wall to Wall Carpet, Slider
- Level: Second
Bedroom 4
- Features: French Doors, Exterior Access, Slider
- Level: Main,First
Primary bathroom
- Features: No
Bathroom 1
- Features: Bathroom - Half, Flooring - Stone/Ceramic Tile, Attic Access
- Level: First
Bathroom 2
- Features: Bathroom - With Tub & Shower, Flooring - Stone/Ceramic Tile, Double Vanity, Dryer Hookup - Electric, Washer Hookup, Closet - Double
- Level: Second
Dining room
- Features: Flooring - Hardwood, Lighting - Pendant
- Level: First
Family room
- Features: Ceiling Fan(s), Beamed Ceilings, Flooring - Hardwood
- Level: First
Kitchen
- Features: Bathroom - Half, Wood / Coal / Pellet Stove, Closet, Flooring - Stone/Ceramic Tile, Dining Area, Pantry, Countertops - Upgraded, Exterior Access, Stainless Steel Appliances
- Level: Main,First
Living room
- Features: Flooring - Hardwood, Exterior Access, Slider, Crown Molding, Window Seat
- Level: First
Heating
- Baseboard, Oil
Cooling
- None
Appliances
- Laundry: Second Floor, Electric Dryer Hookup, Washer Hookup
Features
- Cathedral Ceiling(s), Slider, Bonus Room, Central Vacuum
- Flooring: Tile, Carpet, Hardwood
- Doors: French Doors, Insulated Doors
- Windows: Skylight(s)
- Basement: Full,Interior Entry,Bulkhead,Concrete,Unfinished
- Number of fireplaces: 1
- Fireplace features: Family Room
Interior area
- Total structure area: 1,760
- Total interior livable area: 1,760 sqft
Property
Parking
- Total spaces: 5
- Parking features: Off Street, Stone/Gravel, Unpaved
- Uncovered spaces: 5
Accessibility
- Accessibility features: No
Features
- Patio & porch: Porch, Deck - Wood
- Exterior features: Porch, Deck - Wood, Storage
- Waterfront features: Ocean, Walk to, 3/10 to 1/2 Mile To Beach, Beach Ownership(Public)
Lot
- Size: 0.74 Acres
- Features: Cleared, Gentle Sloping, Sloped
Details
- Foundation area: 888
- Parcel number: M:12.1 P:12,2182150
- Zoning: R40
Construction
Type & style
- Home type: SingleFamily
- Architectural style: Antique
- Property subtype: Single Family Residence
Materials
- Frame
- Foundation: Stone
- Roof: Shingle
Condition
- Year built: 1890
Utilities & green energy
- Sewer: Private Sewer
- Water: Public
- Utilities for property: for Gas Range, for Electric Range, for Electric Oven, for Electric Dryer, Washer Hookup
Green energy
- Energy efficient items: Thermostat
Community & neighborhood
Community
- Community features: Public Transportation, Tennis Court(s), Park, Walk/Jog Trails, Bike Path, Conservation Area, Highway Access, House of Worship, Public School
Location
- Region: Bourne
Other
Other facts
- Road surface type: Paved
Price history
| Date | Event | Price |
|---|---|---|
| 2/12/2025 | Sold | $596,000-0.5%$339/sqft |
Source: MLS PIN #73311862 Report a problem | ||
| 12/25/2024 | Contingent | $599,000$340/sqft |
Source: MLS PIN #73311862 Report a problem | ||
| 12/12/2024 | Price change | $599,000-5.7%$340/sqft |
Source: MLS PIN #73311862 Report a problem | ||
| 11/12/2024 | Listed for sale | $635,000$361/sqft |
Source: MLS PIN #73311862 Report a problem | ||
Public tax history
| Year | Property taxes | Tax assessment |
|---|---|---|
| 2025 | $3,605 -2.3% | $461,600 +0.3% |
| 2024 | $3,689 +4.2% | $460,000 +14.5% |
| 2023 | $3,540 +4.5% | $401,800 +19.7% |
Find assessor info on the county website
Neighborhood: Sagamore Beach
Nearby schools
GreatSchools rating
- NABournedale Elementary SchoolGrades: PK-2Distance: 2.6 mi
- 5/10Bourne Middle SchoolGrades: 6-8Distance: 4 mi
- 4/10Bourne High SchoolGrades: 9-12Distance: 4 mi
Schools provided by the listing agent
- Elementary: Bourne
- Middle: Bourne
- High: Bourne
Source: MLS PIN. This data may not be complete. We recommend contacting the local school district to confirm school assignments for this home.

Get pre-qualified for a loan
At Zillow Home Loans, we can pre-qualify you in as little as 5 minutes with no impact to your credit score.An equal housing lender. NMLS #10287.
Sell for more on Zillow
Get a free Zillow Showcase℠ listing and you could sell for .
$613,100
2% more+ $12,262
With Zillow Showcase(estimated)
$625,362
