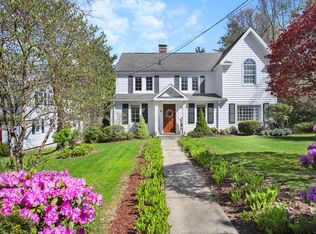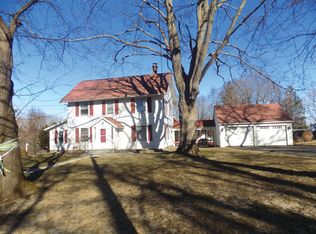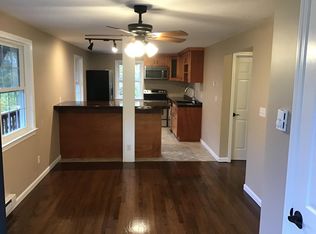Sold for $625,000
$625,000
80 Hoyts Hill, Bethel, CT 06801
5beds
2,460sqft
Single Family Residence
Built in 1985
0.74 Acres Lot
$635,200 Zestimate®
$254/sqft
$4,163 Estimated rent
Home value
$635,200
$572,000 - $705,000
$4,163/mo
Zestimate® history
Loading...
Owner options
Explore your selling options
What's special
This beautifully maintained 5-bedroom 3 1/2 bath Colonial offers the perfect blend of charm, space, and convenience, located just minutes from downtown Bethel with easy access to dining, shopping, dining, entertainment, Greenwood Features Cinema, and the Metro-North train station. Nestled on a 3/4-acre lot, this home boasts stunning gardens and a welcoming atmosphere. The master suite is a true retreat with a separate office, skylights, vaulted ceilings, and a private deck overlooking the property. The eat-in kitchen flows effortlessly into the family room with a fireplace, creating an inviting space for entertaining and everyday living. An attached deck extends the living space outdoors, showcasing picturesque landscaping. Adding even more versatility, the unfinished walk-out lower level is equipped with a pool table, workbench, and ping-pong table, perfect for recreation and hobbies. The home also features a spacious two-car garage, providing ample parking and storage. Bright, spacious, and well-loved, this home features abundant natural light, and an ideal layout for comfort and functionality. A rare find in a sought-after location, this colonial is ready to welcome its next owner-come see what makes it so special!
Zillow last checked: 8 hours ago
Listing updated: July 10, 2025 at 12:35pm
Listed by:
Jim Dilillo 203-470-2678,
Howard Hanna Rand Realty 203-790-7653
Bought with:
Erica Flores, RES.0816806
Around Town Real Estate LLC
Source: Smart MLS,MLS#: 24094550
Facts & features
Interior
Bedrooms & bathrooms
- Bedrooms: 5
- Bathrooms: 4
- Full bathrooms: 3
- 1/2 bathrooms: 1
Primary bedroom
- Features: Skylight, Vaulted Ceiling(s), Balcony/Deck, Walk-In Closet(s), Wall/Wall Carpet
- Level: Upper
- Area: 168 Square Feet
- Dimensions: 12 x 14
Bedroom
- Features: Wall/Wall Carpet
- Level: Upper
- Area: 165 Square Feet
- Dimensions: 11 x 15
Bedroom
- Features: Wall/Wall Carpet
- Level: Upper
- Area: 121 Square Feet
- Dimensions: 11 x 11
Bedroom
- Features: Wall/Wall Carpet
- Level: Upper
- Area: 132 Square Feet
- Dimensions: 11 x 12
Bedroom
- Features: Wall/Wall Carpet
- Level: Upper
- Area: 108 Square Feet
- Dimensions: 9 x 12
Dining room
- Features: Hardwood Floor
- Level: Main
- Area: 132 Square Feet
- Dimensions: 11 x 12
Family room
- Features: Fireplace, Sliders, Wall/Wall Carpet
- Level: Main
- Area: 198 Square Feet
- Dimensions: 11 x 18
Kitchen
- Features: Eating Space, Pantry, Vinyl Floor
- Level: Main
- Area: 198 Square Feet
- Dimensions: 11 x 18
Living room
- Features: Bay/Bow Window, Hardwood Floor
- Level: Main
- Area: 247 Square Feet
- Dimensions: 13 x 19
Study
- Features: Wall/Wall Carpet
- Level: Upper
- Area: 100 Square Feet
- Dimensions: 10 x 10
Heating
- Hot Water, Natural Gas
Cooling
- Attic Fan
Appliances
- Included: Oven/Range, Microwave, Refrigerator, Dishwasher, Washer, Dryer, Gas Water Heater, Water Heater
- Laundry: Lower Level
Features
- Basement: Full
- Attic: Access Via Hatch
- Number of fireplaces: 1
Interior area
- Total structure area: 2,460
- Total interior livable area: 2,460 sqft
- Finished area above ground: 2,460
Property
Parking
- Total spaces: 2
- Parking features: Attached
- Attached garage spaces: 2
Features
- Patio & porch: Deck
- Exterior features: Garden, Stone Wall
Lot
- Size: 0.74 Acres
- Features: Level, Sloped, Landscaped
Details
- Additional structures: Shed(s)
- Parcel number: 2593
- Zoning: R-10
Construction
Type & style
- Home type: SingleFamily
- Architectural style: Colonial
- Property subtype: Single Family Residence
Materials
- Vinyl Siding
- Foundation: Concrete Perimeter
- Roof: Asphalt
Condition
- New construction: No
- Year built: 1985
Utilities & green energy
- Sewer: Public Sewer
- Water: Public
Community & neighborhood
Location
- Region: Bethel
- Subdivision: Downtown Bethel Proximity
Price history
| Date | Event | Price |
|---|---|---|
| 7/10/2025 | Sold | $625,000+1.1%$254/sqft |
Source: | ||
| 5/21/2025 | Pending sale | $618,000$251/sqft |
Source: | ||
| 5/16/2025 | Listed for sale | $618,000+71.7%$251/sqft |
Source: | ||
| 5/2/2002 | Sold | $360,000+39.8%$146/sqft |
Source: Public Record Report a problem | ||
| 1/4/1989 | Sold | $257,500$105/sqft |
Source: Public Record Report a problem | ||
Public tax history
| Year | Property taxes | Tax assessment |
|---|---|---|
| 2025 | $11,897 +4.2% | $391,230 |
| 2024 | $11,412 +2.6% | $391,230 |
| 2023 | $11,123 +22.4% | $391,230 +49% |
Find assessor info on the county website
Neighborhood: 06801
Nearby schools
GreatSchools rating
- NAAnna H. Rockwell SchoolGrades: K-2Distance: 0.8 mi
- 8/10Bethel Middle SchoolGrades: 6-8Distance: 0.8 mi
- 8/10Bethel High SchoolGrades: 9-12Distance: 0.6 mi
Schools provided by the listing agent
- Middle: Bethel,R.M.T. Johnson
- High: Bethel
Source: Smart MLS. This data may not be complete. We recommend contacting the local school district to confirm school assignments for this home.
Get pre-qualified for a loan
At Zillow Home Loans, we can pre-qualify you in as little as 5 minutes with no impact to your credit score.An equal housing lender. NMLS #10287.
Sell with ease on Zillow
Get a Zillow Showcase℠ listing at no additional cost and you could sell for —faster.
$635,200
2% more+$12,704
With Zillow Showcase(estimated)$647,904


