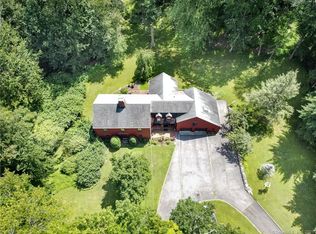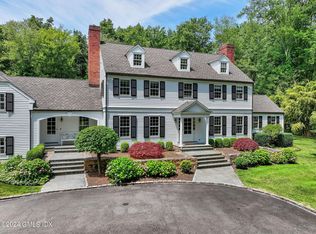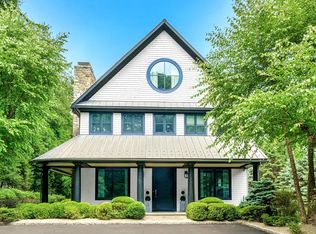Magnificent, newly built custom Colonial radiates incomparable sophistication and best-in-class quality. Nestled on over four private acres with gated entry, a patio and firepit overlooking sweeping lawns, pool, pool house and putting green. Grandly scaled, open floor plan allows for natural flow between formal living room and dining room to the heart of the home, opulent kitchen with center island, breakfast room, butler's kitchen and family room. A sublime master suite with large dressing room, luxurious bath with steam shower and free-standing tub, three additional ensuite bedrooms, offices on the main and upper levels and a main floor guest bedroom. The finished lower level provides a family room, wine cellar, potential theater and laundry. Geothermal heating and cooling.
This property is off market, which means it's not currently listed for sale or rent on Zillow. This may be different from what's available on other websites or public sources.


