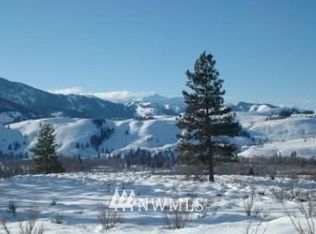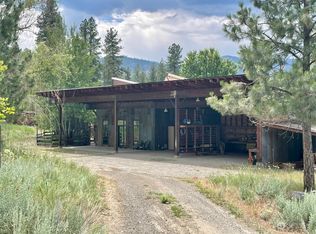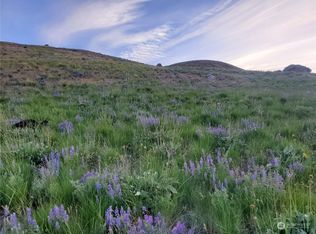Sold
Listed by:
Kristine Hovde,
Windermere RE North, Inc.,
Kathleen Curtiss,
Mountain to River Realty LLC
Bought with: Mountain to River Realty LLC
$765,000
80 Homestead Hills Road, Twisp, WA 98856
2beds
1,232sqft
Single Family Residence
Built in 2008
3.54 Acres Lot
$762,700 Zestimate®
$621/sqft
$2,060 Estimated rent
Home value
$762,700
Estimated sales range
Not available
$2,060/mo
Zestimate® history
Loading...
Owner options
Explore your selling options
What's special
For any outdoor enthusiast’s dream, this property delivers on all fronts. Imagine waking up under the open sky, with a sweeping view of the Methow Valley and river stretching below. The house, perched on the hill, provides unmatched privacy and serenity. Built with quality craftsmanship, this home is waiting for YOU! Spread over multiple acres, the land offers ample space to explore. The multiple massive garages and workshop provide the perfect haven for storing gear, working on projects, or housing recreational vehicles. It’s not just a home—it’s an adventure base.
Zillow last checked: 8 hours ago
Listing updated: October 13, 2025 at 04:06am
Listed by:
Kristine Hovde,
Windermere RE North, Inc.,
Kathleen Curtiss,
Mountain to River Realty LLC
Bought with:
Brian L. Colin, 26825
Mountain to River Realty LLC
Source: NWMLS,MLS#: 2401594
Facts & features
Interior
Bedrooms & bathrooms
- Bedrooms: 2
- Bathrooms: 2
- 3/4 bathrooms: 2
- Main level bathrooms: 2
- Main level bedrooms: 2
Heating
- Fireplace, Other – See Remarks, Radiant, Oil
Cooling
- Ductless
Appliances
- Included: Dishwasher(s), Dryer(s), Microwave(s), Refrigerator(s), Stove(s)/Range(s), Washer(s), Water Heater: Electric, Water Heater Location: Crawl Space
Features
- Flooring: Ceramic Tile, Laminate, Carpet
- Basement: None
- Number of fireplaces: 1
- Fireplace features: Main Level: 1, Fireplace
Interior area
- Total structure area: 1,232
- Total interior livable area: 1,232 sqft
Property
Parking
- Total spaces: 6
- Parking features: Attached Carport, Detached Garage, RV Parking
- Garage spaces: 6
- Has carport: Yes
Features
- Levels: One
- Stories: 1
- Entry location: Main
- Patio & porch: Fireplace, Water Heater
- Has view: Yes
- View description: Mountain(s), River, Territorial
- Has water view: Yes
- Water view: River
Lot
- Size: 3.54 Acres
- Features: Dead End Street, Drought Resistant Landscape, Open Lot, Secluded, Deck, Outbuildings, Propane, RV Parking, Shop
- Topography: Level,Partial Slope
- Residential vegetation: Brush
Details
- Parcel number: 5680100000
- Special conditions: Standard
Construction
Type & style
- Home type: SingleFamily
- Property subtype: Single Family Residence
Materials
- Cement Planked, Cement Plank
- Foundation: Poured Concrete
- Roof: Metal
Condition
- Very Good
- Year built: 2008
Utilities & green energy
- Sewer: Septic Tank
- Water: Individual Well
Community & neighborhood
Location
- Region: Twisp
- Subdivision: East County Rd
HOA & financial
HOA
- HOA fee: $250 annually
- Association phone: 206-250-8315
Other
Other facts
- Listing terms: Cash Out,Conventional
- Road surface type: Dirt
- Cumulative days on market: 142 days
Price history
| Date | Event | Price |
|---|---|---|
| 9/12/2025 | Sold | $765,000-10%$621/sqft |
Source: | ||
| 8/26/2025 | Pending sale | $850,000$690/sqft |
Source: | ||
| 7/1/2025 | Listed for sale | $850,000$690/sqft |
Source: | ||
Public tax history
| Year | Property taxes | Tax assessment |
|---|---|---|
| 2024 | $5,717 +12.8% | $698,900 +9.3% |
| 2023 | $5,070 +12.6% | $639,300 +66.9% |
| 2022 | $4,502 +8.8% | $383,100 |
Find assessor info on the county website
Neighborhood: 98856
Nearby schools
GreatSchools rating
- 5/10Methow Valley Elementary SchoolGrades: PK-5Distance: 4.7 mi
- 8/10Liberty Bell Jr Sr High SchoolGrades: 6-12Distance: 5.3 mi
Get pre-qualified for a loan
At Zillow Home Loans, we can pre-qualify you in as little as 5 minutes with no impact to your credit score.An equal housing lender. NMLS #10287.



