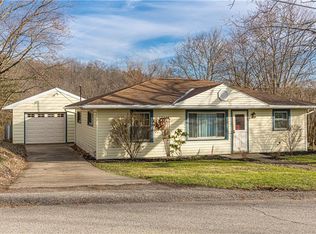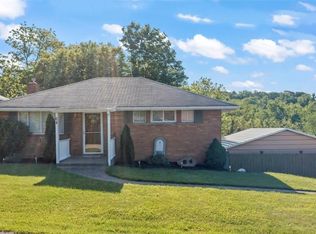Sold for $227,500
$227,500
80 Hilltop Acres Rd S, Washington, PA 15301
3beds
--sqft
Single Family Residence
Built in 1954
0.5 Acres Lot
$247,300 Zestimate®
$--/sqft
$1,608 Estimated rent
Home value
$247,300
$223,000 - $277,000
$1,608/mo
Zestimate® history
Loading...
Owner options
Explore your selling options
What's special
Charm oozes from every corner of this single floor living, 3bedroom home. Nestled in a delightful park-like setting & neighborhood, located on a quiet deadend street in Trinity School District. The refreshed bathroom & bright airy eat-in kitchen features newer appliances,counters,floors,lighting&pantry. Meander thru the convenient First Floor Laundry & into the expansive Sun/Great Room w french doors,vaulted ceilings,plethora of natural light & fantastic views of picturesque backyard. A perfect all-season room to enjoy relaxing,hobbies&entertaining, w peaceful forest views on the secluded patio & cozy up to the fireplace during cooler evenings or after thrilling sledding winter parties. Windows2021/2023, Roof2022, HotWaterTank2021 Conveniently located to Interstates 70&79, minutes from medical, employment, recreational & major shopping & entertainment destinations within SouthStrabaneTwp,WashingtonPa. Oversized garage, level driveway, lots of storage & 1year HSA home warranty!NO STEPS!
Zillow last checked: 8 hours ago
Listing updated: June 25, 2024 at 07:55am
Listed by:
Chris Opfer 724-222-5500,
Keller Williams Realty
Bought with:
Michele Belfiore, RS333479
Keller Williams Realty
Source: WPMLS,MLS#: 1653297 Originating MLS: West Penn Multi-List
Originating MLS: West Penn Multi-List
Facts & features
Interior
Bedrooms & bathrooms
- Bedrooms: 3
- Bathrooms: 1
- Full bathrooms: 1
Primary bedroom
- Level: Main
- Dimensions: 12x11
Bedroom 2
- Level: Main
- Dimensions: 12x9
Bedroom 3
- Level: Main
- Dimensions: 11x9
Dining room
- Level: Main
- Dimensions: 18
Entry foyer
- Level: Main
- Dimensions: 0step
Family room
- Level: Main
- Dimensions: 20x
Kitchen
- Level: Main
- Dimensions: 15x11
Laundry
- Level: Main
- Dimensions: 10x8
Living room
- Level: Main
- Dimensions: 13x11
Heating
- Gas, Hot Water
Appliances
- Included: Some Electric Appliances, Dryer, Dishwasher, Microwave, Refrigerator, Stove, Washer
Features
- Pantry, Window Treatments
- Flooring: Laminate, Vinyl
- Windows: Multi Pane, Window Treatments
- Number of fireplaces: 1
- Fireplace features: Family/Living/Great Room
Property
Parking
- Total spaces: 1
- Parking features: Detached, Garage, Garage Door Opener
- Has garage: Yes
Features
- Levels: One
- Stories: 1
Lot
- Size: 0.50 Acres
- Dimensions: 0.4995
Construction
Type & style
- Home type: SingleFamily
- Architectural style: Ranch
- Property subtype: Single Family Residence
Materials
- Roof: Asphalt
Condition
- Resale
- Year built: 1954
Details
- Warranty included: Yes
Utilities & green energy
- Sewer: Public Sewer
- Water: Public
Community & neighborhood
Location
- Region: Washington
Price history
| Date | Event | Price |
|---|---|---|
| 6/25/2024 | Sold | $227,500+3.5% |
Source: | ||
| 5/20/2024 | Contingent | $219,900 |
Source: | ||
| 5/15/2024 | Listed for sale | $219,900 |
Source: | ||
Public tax history
Tax history is unavailable.
Neighborhood: 15301
Nearby schools
GreatSchools rating
- 8/10Trinity East El SchoolGrades: K-5Distance: 0.9 mi
- 5/10Trinity Middle SchoolGrades: 6-8Distance: 3.1 mi
- 7/10Trinity Senior High SchoolGrades: 9-12Distance: 2.3 mi
Schools provided by the listing agent
- District: Trinity Area
Source: WPMLS. This data may not be complete. We recommend contacting the local school district to confirm school assignments for this home.
Get pre-qualified for a loan
At Zillow Home Loans, we can pre-qualify you in as little as 5 minutes with no impact to your credit score.An equal housing lender. NMLS #10287.

