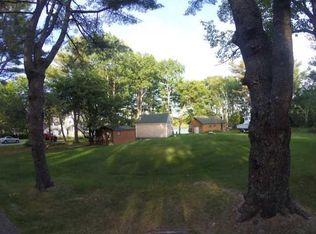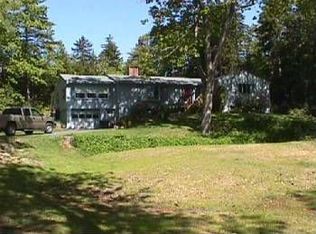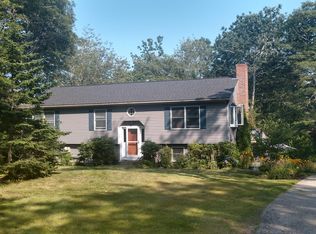Closed
$1,575,000
80 Hildreth Road, Harpswell, ME 04079
4beds
4,004sqft
Single Family Residence
Built in 1936
2 Acres Lot
$1,774,700 Zestimate®
$393/sqft
$4,293 Estimated rent
Home value
$1,774,700
$1.61M - $1.97M
$4,293/mo
Zestimate® history
Loading...
Owner options
Explore your selling options
What's special
Start your day watching lobster boats heading out on their morning commute as the sun rises over the Ewing Narrows.
Thoughtfully renovated in 2017, this beautiful home on a 2-acre lot is set in one of Harpswell's most sought after neighborhoods.
Combine first floor living, a modern kitchen, expansive primary suite and gorgeous scenery and you have it all. The original one-room log cabin from the 1940s was carefully converted into a warm and welcoming living room to give you something special and different.
This house is ready for you to host an intimate dinner party with friends, a campfire with family, or an outdoor wedding. Guests won't want to leave and with a proper in-law suite with separate entrance, they won't have to.
Boaters and kayakers take note of the stairs leading down to the water's edge. From there, it's a short row to your own deep-water mooring.
Birders will love the large variety of avian friends that frequent the property, including a bald eagle couple who have a favorite outpost on the tree line.
Only 10 minutes to all that Brunswick has to offer, this property is the perfect distance to and from town.
Zillow last checked: 8 hours ago
Listing updated: January 14, 2025 at 07:07pm
Listed by:
Engel & Volkers Casco Bay
Bought with:
Tim Dunham Realty
Source: Maine Listings,MLS#: 1566566
Facts & features
Interior
Bedrooms & bathrooms
- Bedrooms: 4
- Bathrooms: 4
- Full bathrooms: 3
- 1/2 bathrooms: 1
Primary bedroom
- Level: First
Bedroom 2
- Level: Second
Bedroom 3
- Level: Second
Bedroom 4
- Level: Basement
Den
- Level: Basement
Dining room
- Level: First
Other
- Level: Basement
Kitchen
- Level: First
Living room
- Level: First
Office
- Level: First
Office
- Level: Basement
Heating
- Baseboard, Hot Water, Stove
Cooling
- None
Appliances
- Included: Dishwasher, Electric Range, Refrigerator
Features
- In-Law Floorplan
- Flooring: Tile, Wood
- Basement: Interior Entry,Finished,Full
- Number of fireplaces: 1
Interior area
- Total structure area: 4,004
- Total interior livable area: 4,004 sqft
- Finished area above ground: 2,435
- Finished area below ground: 1,569
Property
Parking
- Total spaces: 2
- Parking features: Paved, 5 - 10 Spaces, Detached
- Garage spaces: 2
Features
- Body of water: Ewing Narrows
- Frontage length: Waterfrontage: 225,Waterfrontage Owned: 225
Lot
- Size: 2 Acres
- Features: Near Town, Rural, Level, Rolling Slope
Details
- Additional structures: Outbuilding
- Parcel number: HARPM005L043
- Zoning: Residential
Construction
Type & style
- Home type: SingleFamily
- Architectural style: Contemporary
- Property subtype: Single Family Residence
Materials
- Log, Wood Frame, Wood Siding
- Roof: Composition
Condition
- Year built: 1936
Utilities & green energy
- Electric: Circuit Breakers
- Sewer: Private Sewer
- Water: Private, Well
Community & neighborhood
Location
- Region: Harpswell
Price history
| Date | Event | Price |
|---|---|---|
| 8/25/2023 | Sold | $1,575,000+9.8%$393/sqft |
Source: | ||
| 7/31/2023 | Pending sale | $1,435,000$358/sqft |
Source: | ||
| 7/28/2023 | Listed for sale | $1,435,000+218.9%$358/sqft |
Source: | ||
| 4/3/2017 | Sold | $450,000-2%$112/sqft |
Source: | ||
| 10/24/2016 | Listing removed | $459,000$115/sqft |
Source: Homes & Harbors, LLC #1260321 | ||
Public tax history
| Year | Property taxes | Tax assessment |
|---|---|---|
| 2024 | $6,831 +30.8% | $1,074,100 +25.4% |
| 2023 | $5,224 +3.4% | $856,400 |
| 2022 | $5,053 +7.6% | $856,400 +22.9% |
Find assessor info on the county website
Neighborhood: 04079
Nearby schools
GreatSchools rating
- 9/10Harpswell Community SchoolGrades: K-5Distance: 2.1 mi
- 6/10Mt Ararat Middle SchoolGrades: 6-8Distance: 8.6 mi
- 4/10Mt Ararat High SchoolGrades: 9-12Distance: 8.2 mi

Get pre-qualified for a loan
At Zillow Home Loans, we can pre-qualify you in as little as 5 minutes with no impact to your credit score.An equal housing lender. NMLS #10287.


