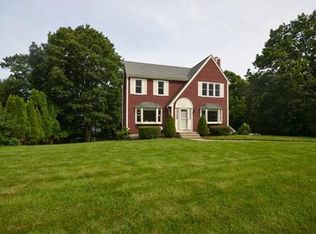Location Location Location! Beautiful colonial in the in Highlands! Cabinet packed kitchen with open concept dining room leads to sun-splashed family room with cathedral ceiling, skylight and fire place. Living room french door leads to huge multi-level deck to a private tree lined backyard for your own personal oasis! First floor office space with french door for privacy! First floor laundry! 3 generous bedrooms upstairs...master with walk-in closet and master bath! Major updates include: hot water heater ( 2018), Roof ( 8-10 years old),Furnace and chimney (2012), Garage doors (2009). Stainless steel appliances! CENTRAL AIR! Partially finished walk-out basement with sliders could be used for home gym or entertainment area. Huge home workshop on other side! Lots of storage area in basement! Don't miss this!!
This property is off market, which means it's not currently listed for sale or rent on Zillow. This may be different from what's available on other websites or public sources.

