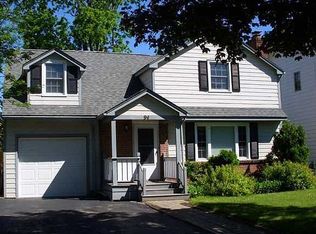This 1920's colonial has all of the charm and character of a historic house perfectly blended with modern updated and conveniences to create a Pinterest worthy home! You will fall in love with the brand new kitchen completed March of 2020. The gray cabinets, quartz counters and white subway tile backsplash complement the home's architectural design. On the second floor, the 4th bedroom was eliminated to create an ideal master suite with full bathroom and walk-in closet! You will still have room for a guest in the 4th bedroom and rec room located on the finished third floor. For additional bonus space, you can retreat to the partially finished basement where you can create that extra room you need- an office, gym, playroom, hobby room? So many options! Lastly, step outside to the freshly painted deck which overlooks a fully fenced yard! This 100 year old home checks all of today's boxes! Hurry, this one will not last long! Sellers wish to occupy home until or close on Dec.1, 2020. Come to our socially distanced OPEN HOUSE THURSDAY 9/10 from 5-7 pm with your masks! 2020-10-23
This property is off market, which means it's not currently listed for sale or rent on Zillow. This may be different from what's available on other websites or public sources.
