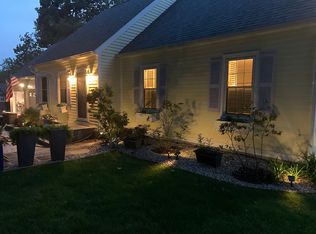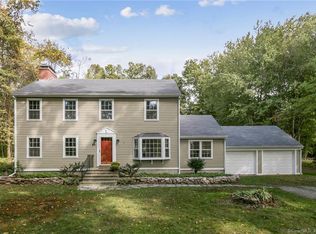Sold for $575,000
$575,000
80 High Meadow Road, Guilford, CT 06437
4beds
2,146sqft
Single Family Residence
Built in 1965
0.95 Acres Lot
$694,900 Zestimate®
$268/sqft
$3,740 Estimated rent
Home value
$694,900
$639,000 - $757,000
$3,740/mo
Zestimate® history
Loading...
Owner options
Explore your selling options
What's special
Fabulous one level living only 1.8 miles from the historic Guilford Green. Truly one of the prettiest cul-de-sac streets where pride of ownership homes are found; this pristine ranch is just one of many beautiful homes found there. Gleaming hardwood floors throughout, this sunny home is light and bright with a back wall of sliders that carry over from the living and dining rooms into the kitchen and family room area. The gracious living room has a wood burning fireplace and offers beautiful views of the private, lush back yard. The kitchen has vaulted ceiling and stainless appliances and is sure to be the entertaining hub of this home. Family room spills off of the kitchen and makes for easy conversation as dinner is being prepared. Off of the kitchen is the wonderful screened in porch - an area you will find yourself spending hours in during the warmer months of the year. Enjoy spring through fall in this oversized porch with access to the deck and the large, level private back yard. Three very nice sized bedrooms have a lovely, large, shared bath. The primary bedroom has its own full bath and walk-in closet. Functional laundry access make this one level living extremely desirable. Newly installed A/C compressor (July '24) and new oil tank add even more value to this desirable ranch which is convenient to all that Guilford has to offer its residents. Highest and Best by Monday 8.26 at Noon.
Zillow last checked: 8 hours ago
Listing updated: September 26, 2024 at 12:39pm
Listed by:
Sue M. Knapp 203-824-4452,
William Pitt Sotheby's Int'l 203-453-2533,
Amy Kirst 203-641-6000,
William Pitt Sotheby's Int'l
Bought with:
Edward F. Lawton, REB.0793957
iHeart Homes Real Estate LLC
Source: Smart MLS,MLS#: 24040724
Facts & features
Interior
Bedrooms & bathrooms
- Bedrooms: 4
- Bathrooms: 2
- Full bathrooms: 2
Primary bedroom
- Features: Ceiling Fan(s), Full Bath, Stall Shower, Walk-In Closet(s), Hardwood Floor
- Level: Main
Bedroom
- Features: Hardwood Floor
- Level: Main
- Area: 150 Square Feet
- Dimensions: 10 x 15
Bedroom
- Features: Hardwood Floor
- Level: Main
- Area: 110 Square Feet
- Dimensions: 10 x 11
Bedroom
- Features: Hardwood Floor
- Level: Main
- Area: 110 Square Feet
- Dimensions: 10 x 11
Bathroom
- Features: Tub w/Shower
- Level: Main
Dining room
- Features: Balcony/Deck, Hardwood Floor
- Level: Main
- Area: 182 Square Feet
- Dimensions: 14 x 13
Kitchen
- Features: Cathedral Ceiling(s), Balcony/Deck, Ceiling Fan(s)
- Level: Main
- Area: 338 Square Feet
- Dimensions: 13 x 26
Living room
- Features: Balcony/Deck, Ceiling Fan(s), Fireplace, Hardwood Floor
- Level: Main
- Area: 357 Square Feet
- Dimensions: 21 x 17
Heating
- Baseboard, Oil
Cooling
- Central Air
Appliances
- Included: Electric Range, Microwave, Refrigerator, Dishwasher, Water Heater
- Laundry: Main Level
Features
- Basement: Full,Unfinished,Concrete
- Attic: None
- Number of fireplaces: 1
Interior area
- Total structure area: 2,146
- Total interior livable area: 2,146 sqft
- Finished area above ground: 2,146
Property
Parking
- Total spaces: 2
- Parking features: Attached
- Attached garage spaces: 2
Features
- Patio & porch: Deck, Covered
Lot
- Size: 0.95 Acres
- Features: Level, Cul-De-Sac
Details
- Parcel number: 1116677
- Zoning: R-5
Construction
Type & style
- Home type: SingleFamily
- Architectural style: Ranch
- Property subtype: Single Family Residence
Materials
- Brick
- Foundation: Block
- Roof: Asphalt
Condition
- New construction: No
- Year built: 1965
Utilities & green energy
- Sewer: Septic Tank
- Water: Well
Community & neighborhood
Location
- Region: Guilford
Price history
| Date | Event | Price |
|---|---|---|
| 9/26/2024 | Sold | $575,000+4.5%$268/sqft |
Source: | ||
| 8/22/2024 | Listed for sale | $550,000+161.9%$256/sqft |
Source: | ||
| 11/16/1995 | Sold | $210,000$98/sqft |
Source: Public Record Report a problem | ||
Public tax history
| Year | Property taxes | Tax assessment |
|---|---|---|
| 2025 | $8,679 +4% | $313,880 |
| 2024 | $8,343 +2.7% | $313,880 |
| 2023 | $8,123 +16.8% | $313,880 +50.1% |
Find assessor info on the county website
Neighborhood: 06437
Nearby schools
GreatSchools rating
- 5/10Guilford Lakes SchoolGrades: PK-4Distance: 1.3 mi
- 8/10E. C. Adams Middle SchoolGrades: 7-8Distance: 1.2 mi
- 9/10Guilford High SchoolGrades: 9-12Distance: 1.3 mi
Schools provided by the listing agent
- Elementary: Guilford Lakes
- Middle: Adams,Baldwin
- High: Guilford
Source: Smart MLS. This data may not be complete. We recommend contacting the local school district to confirm school assignments for this home.
Get pre-qualified for a loan
At Zillow Home Loans, we can pre-qualify you in as little as 5 minutes with no impact to your credit score.An equal housing lender. NMLS #10287.
Sell with ease on Zillow
Get a Zillow Showcase℠ listing at no additional cost and you could sell for —faster.
$694,900
2% more+$13,898
With Zillow Showcase(estimated)$708,798

