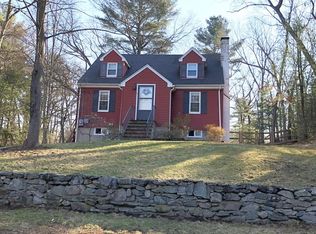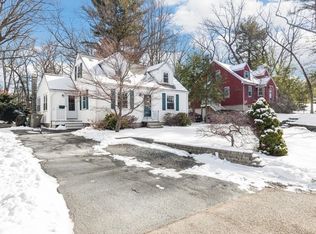Sold for $590,000 on 08/21/24
$590,000
80 Higgins Rd, Framingham, MA 01701
3beds
1,035sqft
Single Family Residence
Built in 1947
0.28 Acres Lot
$596,300 Zestimate®
$570/sqft
$3,067 Estimated rent
Home value
$596,300
$549,000 - $650,000
$3,067/mo
Zestimate® history
Loading...
Owner options
Explore your selling options
What's special
This redone Cape house stands tall on this very American street. This is the kind of street kids play in without a worry. Majestic, old growth trees stand sentinel over the property. The sellers have a growing family and need to leave their wonderful home where they started their family to another. While they hate leaving this welcoming community and neighborhood they know some new owner will love it like they have. The screened in porch is a wonderful addition right off the living room with a working fireplace with specialize glass front to protect the children and maximize use of space. A wonderful garden with flowers and more was built and maintained for the next owner. There is a garden shed that is being left. Garage is under the house with a connection through the basement and has extra space for projects.
Zillow last checked: 8 hours ago
Listing updated: August 21, 2024 at 10:47am
Listed by:
Larry Lawfer 617-774-8292,
eXp Realty 888-854-7493,
Julian Wai Yan Kan 617-468-6808
Bought with:
The Allain Group
Compass
Source: MLS PIN,MLS#: 73260225
Facts & features
Interior
Bedrooms & bathrooms
- Bedrooms: 3
- Bathrooms: 1
- Full bathrooms: 1
- Main level bedrooms: 1
Primary bedroom
- Features: Closet, Flooring - Hardwood
- Level: Second
- Area: 193.98
- Dimensions: 15.9 x 12.2
Bedroom 2
- Features: Closet, Flooring - Hardwood
- Level: Second
- Area: 193.98
- Dimensions: 15.9 x 12.2
Bedroom 3
- Features: Closet, Flooring - Hardwood
- Level: Main,First
- Area: 89.1
- Dimensions: 9.9 x 9
Bathroom 1
- Features: Bathroom - Full, Bathroom - Tiled With Tub & Shower, Flooring - Stone/Ceramic Tile
- Level: First
- Area: 26.3
- Dimensions: 6.4 x 4.11
Dining room
- Features: Flooring - Hardwood, Window(s) - Bay/Bow/Box
- Level: First
- Area: 126.48
- Dimensions: 10.2 x 12.4
Kitchen
- Features: Flooring - Stone/Ceramic Tile, Countertops - Stone/Granite/Solid, Exterior Access, Stainless Steel Appliances
- Level: Main,First
- Area: 132.48
- Dimensions: 9.2 x 14.4
Living room
- Features: Flooring - Hardwood, Window(s) - Bay/Bow/Box
- Level: Main,First
- Area: 176.89
- Dimensions: 13.3 x 13.3
Heating
- Baseboard, Oil
Cooling
- Window Unit(s)
Appliances
- Laundry: Electric Dryer Hookup, Washer Hookup, In Basement
Features
- Flooring: Tile, Carpet, Hardwood
- Doors: Storm Door(s)
- Windows: Storm Window(s)
- Basement: Full,Interior Entry,Concrete
- Number of fireplaces: 1
Interior area
- Total structure area: 1,035
- Total interior livable area: 1,035 sqft
Property
Parking
- Total spaces: 3
- Parking features: Attached, Under, Garage Door Opener, Workshop in Garage, Paved Drive, Off Street, Tandem, Deeded, Paved
- Attached garage spaces: 1
- Uncovered spaces: 2
Accessibility
- Accessibility features: No
Features
- Patio & porch: Screened
- Exterior features: Porch - Screened, Storage, Garden
Lot
- Size: 0.28 Acres
Details
- Foundation area: 999999
- Parcel number: M:058 B:50 L:8107 U:000,498665
- Zoning: R-1
Construction
Type & style
- Home type: SingleFamily
- Architectural style: Cape
- Property subtype: Single Family Residence
Materials
- Frame
- Foundation: Concrete Perimeter
- Roof: Shingle
Condition
- Year built: 1947
Utilities & green energy
- Electric: 110 Volts, 220 Volts, Circuit Breakers, 200+ Amp Service
- Sewer: Public Sewer
- Water: Public
Community & neighborhood
Community
- Community features: Shopping, Park, Walk/Jog Trails, Conservation Area, Highway Access, Public School
Location
- Region: Framingham
Other
Other facts
- Listing terms: Contract
Price history
| Date | Event | Price |
|---|---|---|
| 8/21/2024 | Sold | $590,000$570/sqft |
Source: MLS PIN #73260225 Report a problem | ||
| 7/11/2024 | Contingent | $590,000$570/sqft |
Source: MLS PIN #73260225 Report a problem | ||
| 7/4/2024 | Listed for sale | $590,000+52.3%$570/sqft |
Source: MLS PIN #73260225 Report a problem | ||
| 2/27/2018 | Sold | $387,337+18.1%$374/sqft |
Source: Public Record Report a problem | ||
| 3/27/2015 | Sold | $328,000+14.1%$317/sqft |
Source: Public Record Report a problem | ||
Public tax history
| Year | Property taxes | Tax assessment |
|---|---|---|
| 2025 | $6,196 +1.8% | $518,900 +6.3% |
| 2024 | $6,084 +5% | $488,300 +10.3% |
| 2023 | $5,795 +6.3% | $442,700 +11.5% |
Find assessor info on the county website
Neighborhood: 01701
Nearby schools
GreatSchools rating
- 4/10Charlotte A. Dunning Elementary SchoolGrades: K-5Distance: 0.4 mi
- 4/10Walsh Middle SchoolGrades: 6-8Distance: 0.5 mi
- 5/10Framingham High SchoolGrades: 9-12Distance: 1.2 mi
Schools provided by the listing agent
- Elementary: Dunning Elem
- Middle: Walsh Middle
- High: Fhs
Source: MLS PIN. This data may not be complete. We recommend contacting the local school district to confirm school assignments for this home.
Get a cash offer in 3 minutes
Find out how much your home could sell for in as little as 3 minutes with a no-obligation cash offer.
Estimated market value
$596,300
Get a cash offer in 3 minutes
Find out how much your home could sell for in as little as 3 minutes with a no-obligation cash offer.
Estimated market value
$596,300

