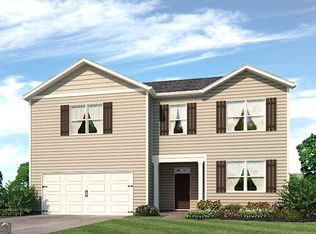Closed
$359,990
80 Hickory Way, Dallas, GA 30132
4beds
2,176sqft
Single Family Residence, Residential
Built in 2024
-- sqft lot
$-- Zestimate®
$165/sqft
$2,211 Estimated rent
Home value
Not available
Estimated sales range
Not available
$2,211/mo
Zestimate® history
Loading...
Owner options
Explore your selling options
What's special
Aurora Creek in Dallas, GA is home to the Flora at 80 Hickory Way, a new construction home. This two-story plan offers a spacious open concept and a 2-car garage. Through the front door, a foyer will welcome guests past a coat closet and powder room into the main living area. The great room displays tons of natural lighting and open space to arrange your furniture to suit your needs. The great room flows seamlessly into the open kitchen from the large island that sits in the center. Enjoy all the kitchen has to offer with the stainless-steel appliances, white cabinets, and a walk-in pantry. The second level includes a large primary suite with easy access to the laundry room. The primary suite boasts a deluxe bathroom with dual vanity and separate tub and shower. Also upstairs you will find the 3 additional bedrooms and another full bathroom with dual vanity. The Flora at 80 Hickory Way would make the perfect home- schedule and appointment today to make it yours! Pictures are not of actual home, for illustration purposes only.
Zillow last checked: 8 hours ago
Listing updated: September 06, 2024 at 10:52pm
Listing Provided by:
Gordana Belsa,
D.R. Horton Realty of Georgia Inc,
ANGELIA A LAWRENCE,
D.R. Horton Realty of Georgia Inc
Bought with:
Takiyah Holmes, 388267
South Atlanta Realty
Source: FMLS GA,MLS#: 7425730
Facts & features
Interior
Bedrooms & bathrooms
- Bedrooms: 4
- Bathrooms: 3
- Full bathrooms: 2
- 1/2 bathrooms: 1
Primary bedroom
- Features: None
- Level: None
Bedroom
- Features: None
Primary bathroom
- Features: Double Vanity, Separate Tub/Shower
Dining room
- Features: Great Room, Open Concept
Kitchen
- Features: Cabinets White, Kitchen Island, Pantry, Stone Counters
Heating
- Heat Pump
Cooling
- Central Air, Zoned
Appliances
- Included: Dishwasher, Electric Range, Microwave
- Laundry: Upper Level
Features
- Double Vanity, Walk-In Closet(s)
- Flooring: Carpet, Laminate, Vinyl
- Windows: None
- Basement: None
- Has fireplace: No
- Fireplace features: None
- Common walls with other units/homes: No Common Walls
Interior area
- Total structure area: 2,176
- Total interior livable area: 2,176 sqft
- Finished area above ground: 2,176
- Finished area below ground: 0
Property
Parking
- Total spaces: 2
- Parking features: Driveway, Garage
- Garage spaces: 2
- Has uncovered spaces: Yes
Accessibility
- Accessibility features: None
Features
- Levels: Two
- Stories: 2
- Patio & porch: Patio
- Exterior features: None, No Dock
- Pool features: None
- Spa features: None
- Fencing: None
- Has view: Yes
- View description: Other
- Waterfront features: None
- Body of water: None
Lot
- Features: Landscaped, Other
Details
- Additional structures: None
- Additional parcels included: 0
- Parcel number: 027166
- Other equipment: None
- Horse amenities: None
Construction
Type & style
- Home type: SingleFamily
- Architectural style: Craftsman
- Property subtype: Single Family Residence, Residential
Materials
- HardiPlank Type
- Foundation: Slab
- Roof: Shingle
Condition
- Under Construction
- New construction: Yes
- Year built: 2024
Details
- Warranty included: Yes
Utilities & green energy
- Electric: 110 Volts, 220 Volts in Laundry
- Sewer: Public Sewer
- Water: Public
- Utilities for property: Cable Available, Electricity Available, Phone Available, Sewer Available, Underground Utilities, Water Available
Green energy
- Energy efficient items: None
- Energy generation: None
Community & neighborhood
Security
- Security features: Security System Owned, Smoke Detector(s)
Community
- Community features: Pool, Sidewalks, Tennis Court(s)
Location
- Region: Dallas
- Subdivision: Aurora Creek
HOA & financial
HOA
- Has HOA: Yes
- HOA fee: $650 annually
- Services included: Insurance, Maintenance Grounds, Reserve Fund, Swim, Tennis
- Association phone: 770-554-3984
Other
Other facts
- Listing terms: Cash,Conventional,FHA,VA Loan,Other
- Ownership: Fee Simple
- Road surface type: Paved
Price history
| Date | Event | Price |
|---|---|---|
| 8/30/2024 | Sold | $359,990$165/sqft |
Source: | ||
| 8/9/2024 | Pending sale | $359,990$165/sqft |
Source: | ||
| 7/23/2024 | Listed for sale | $359,990$165/sqft |
Source: | ||
Public tax history
| Year | Property taxes | Tax assessment |
|---|---|---|
| 2025 | $3,361 +727.2% | $138,364 +764.8% |
| 2024 | $406 | $16,000 |
Find assessor info on the county website
Neighborhood: 30132
Nearby schools
GreatSchools rating
- 4/10WC Abney Elementary SchoolGrades: PK-5Distance: 0.9 mi
- 6/10Lena Mae Moses Middle SchoolGrades: 6-8Distance: 2.2 mi
- 7/10North Paulding High SchoolGrades: 9-12Distance: 5.9 mi
Schools provided by the listing agent
- Elementary: WC Abney
- Middle: Lena Mae Moses
- High: North Paulding
Source: FMLS GA. This data may not be complete. We recommend contacting the local school district to confirm school assignments for this home.
Get pre-qualified for a loan
At Zillow Home Loans, we can pre-qualify you in as little as 5 minutes with no impact to your credit score.An equal housing lender. NMLS #10287.
