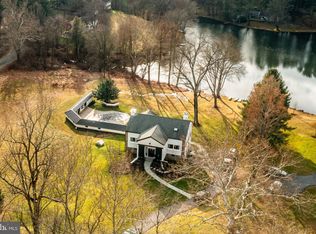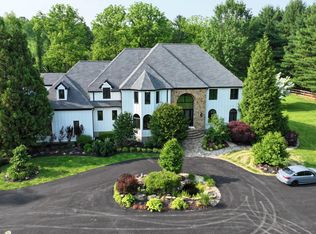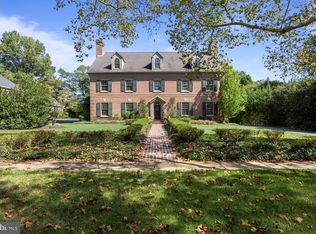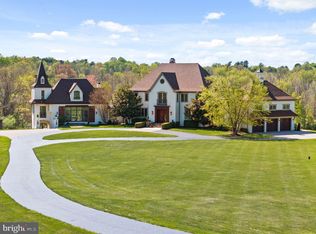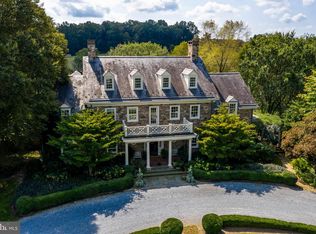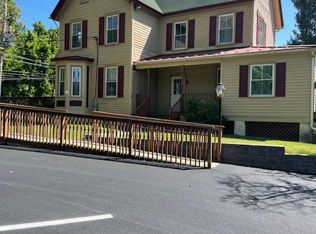In the heart of historic Chadds Ford, a Pennsylvania stone masterpiece by Dewson Construction stands gracefully on the banks of Karver Lake. Marrying timeless craftsmanship with modern livability, the newly renovated home celebrates its 7-acre waterfront setting with architecture designed by Archer & Buchanan—honoring Georgian traditions while embracing light, scale, and sweeping views of the lake. The stonework of the original residence was carefully matched and carried into the home’s facades and garden walls, grounding the estate in its historic heritage. Inside, natural light floods the soaring foyer and grand staircase. Reclaimed white oak floors, richly stained, stretch across the main and upper levels, their warm tones providing classic contrast to the soft, neutral palette. Ten-foot ceilings, paneled doors, and historically reproduced hardware elevate every room with a sense of substance and authenticity. Just beyond the entrance, an elegant office makes working from home effortless, while a pair of original fireplaces anchors the gathering room, enhanced by coffered ceilings and dining space suited for both casual evenings and elegant entertaining. A sun-filled retreat framed by an original stone wall and expansive windows provides a comfortable space for relaxation, study, or play. At the heart of the home, the newly renovated kitchen is a study in understated luxury—rich custom cabinetry, finely integrated appliances, and a blend of stone and wood counters come together in perfect harmony. Meals are served at the bay-window table or grand marble counter, all open to the adjoining family space with cozy seating groups by the stone fireplace, or the stunning lake view. French doors open to sweeping lawns and water views, inviting seamless indoor-outdoor living. A mudroom with custom cubbies, family and formal powder rooms, walk-in pantry, scullery, and abundant storage offer practical elegance. Upstairs, the primary suite evokes the calm of a luxury hotel with spacious walk-in closets and a spa-inspired bath. Three additional en suite bedrooms, an au pair suite with private sitting room, and a second-floor laundry serve family and guests with ease. The third floor extends the home’s versatility with two bedrooms, a full bath, and flexible bonus space. The daylight lower level is dedicated to wellness and recreation, featuring a fully appointed fitness suite with steam shower and sauna, full bar, lounge, and theatre. Outside, an accessory three-bay carriage house complements the attached two-car garage, offering ample space for vehicles, hobbies, and garden equipment. Every detail of this lakefront home reflects the artistry of its craftsmen, blending old-world character with state-of-the-art systems for comfort and efficiency. The result is a one-of-a-kind residence that is as elegant as it is livable, as timeless as it is current.
For sale
$5,600,000
80 Heyburn Rd, Chadds Ford, PA 19317
7beds
11,804sqft
Est.:
Single Family Residence
Built in 2008
7.64 Acres Lot
$5,100,700 Zestimate®
$474/sqft
$100/mo HOA
What's special
Stone fireplaceWater viewsMudroom with custom cubbiesAu pair suiteHistorically reproduced hardwareFull barStone masterpiece
- 137 days |
- 4,485 |
- 183 |
Zillow last checked: 8 hours ago
Listing updated: December 22, 2025 at 05:12pm
Listed by:
Camille Gracie 484-645-3173,
BHHS Fox & Roach-Unionville (610) 347-2065
Source: Bright MLS,MLS#: PADE2098186
Tour with a local agent
Facts & features
Interior
Bedrooms & bathrooms
- Bedrooms: 7
- Bathrooms: 9
- Full bathrooms: 7
- 1/2 bathrooms: 2
- Main level bathrooms: 2
Basement
- Area: 2213
Heating
- Programmable Thermostat, Baseboard, Forced Air, Humidity Control, Radiant, Zoned, Natural Gas
Cooling
- Central Air, Electric
Appliances
- Included: Microwave, Built-In Range, Cooktop, Down Draft, Dishwasher, Disposal, Dryer, Energy Efficient Appliances, Extra Refrigerator/Freezer, Humidifier, Double Oven, Oven, Oven/Range - Gas, Six Burner Stove, Washer, Water Heater, Water Treat System, Electric Water Heater
Features
- Additional Stairway, Attic, Bar, Soaking Tub, Bathroom - Walk-In Shower, Breakfast Area, Built-in Features, Butlers Pantry, Ceiling Fan(s), Family Room Off Kitchen, Open Floorplan, Floor Plan - Traditional, Formal/Separate Dining Room, Eat-in Kitchen, Kitchen - Gourmet, Kitchen Island, Kitchen - Table Space, Pantry, Primary Bath(s), Recessed Lighting, Sauna, Sound System, Upgraded Countertops, Walk-In Closet(s), Wine Storage, 9'+ Ceilings, Dry Wall
- Flooring: Hardwood, Marble, Stone, Wood
- Doors: French Doors
- Windows: Double Hung, Energy Efficient, Screens, Skylight(s), Window Treatments
- Basement: Full,Finished,Windows
- Number of fireplaces: 4
- Fireplace features: Gas/Propane
Interior area
- Total structure area: 11,804
- Total interior livable area: 11,804 sqft
- Finished area above ground: 9,591
- Finished area below ground: 2,213
Video & virtual tour
Property
Parking
- Total spaces: 5
- Parking features: Storage, Garage Faces Side, Garage Door Opener, Oversized, Attached, Detached, Driveway
- Attached garage spaces: 5
- Has uncovered spaces: Yes
Accessibility
- Accessibility features: None
Features
- Levels: Four
- Stories: 4
- Exterior features: Water Falls
- Pool features: None
- Has view: Yes
- View description: Lake, Garden, Trees/Woods
- Has water view: Yes
- Water view: Lake
- Waterfront features: Lake, Boat - Non Powered Only, Canoe/Kayak, Fishing Allowed, Private Access, Swimming Allowed
- Frontage length: Water Frontage Ft: 100
Lot
- Size: 7.64 Acres
Details
- Additional structures: Above Grade, Below Grade
- Parcel number: 04000015700
- Zoning: R-10
- Special conditions: Standard
Construction
Type & style
- Home type: SingleFamily
- Architectural style: Colonial,Manor
- Property subtype: Single Family Residence
Materials
- Stone, Wood Siding
- Foundation: Concrete Perimeter, Stone
- Roof: Copper,Shingle
Condition
- Excellent
- New construction: No
- Year built: 2008
- Major remodel year: 2023
Details
- Builder name: Dewson Construction & Curtis Cruse Construction
Utilities & green energy
- Electric: 200+ Amp Service, Circuit Breakers
- Sewer: On Site Septic
- Water: Well
- Utilities for property: Natural Gas Available, Propane, Phone Available, Underground Utilities, Fiber Optic
Community & HOA
Community
- Security: 24 Hour Security, Carbon Monoxide Detector(s), Electric Alarm, Exterior Cameras, Fire Alarm
- Subdivision: Hilloch Manor
HOA
- Has HOA: Yes
- HOA fee: $1,200 annually
Location
- Region: Chadds Ford
- Municipality: CHADDS FORD TWP
Financial & listing details
- Price per square foot: $474/sqft
- Tax assessed value: $2,436,910
- Annual tax amount: $57,846
- Date on market: 9/30/2025
- Listing agreement: Exclusive Right To Sell
- Inclusions: Negotiable
- Exclusions: Negotiable
- Ownership: Fee Simple
Estimated market value
$5,100,700
$4.85M - $5.36M
$5,102/mo
Price history
Price history
| Date | Event | Price |
|---|---|---|
| 9/30/2025 | Listed for sale | $5,600,000+69.7%$474/sqft |
Source: | ||
| 11/30/2021 | Sold | $3,300,000-14.3%$280/sqft |
Source: | ||
| 10/30/2021 | Pending sale | $3,850,000$326/sqft |
Source: | ||
| 9/5/2021 | Price change | $3,850,000-14.3%$326/sqft |
Source: | ||
| 9/10/2020 | Listed for sale | $4,495,000+199.7%$381/sqft |
Source: BHHS Fox & Roach-Unionville #PADE525886 Report a problem | ||
Public tax history
Public tax history
| Year | Property taxes | Tax assessment |
|---|---|---|
| 2025 | $56,214 +12.6% | $2,436,910 |
| 2024 | $49,941 +4.7% | $2,436,910 |
| 2023 | $47,693 +0.3% | $2,436,910 |
Find assessor info on the county website
BuyAbility℠ payment
Est. payment
$37,491/mo
Principal & interest
$27404
Property taxes
$8027
Other costs
$2060
Climate risks
Neighborhood: 19317
Nearby schools
GreatSchools rating
- 8/10Chadds Ford El SchoolGrades: K-5Distance: 1.8 mi
- 7/10Charles F Patton Middle SchoolGrades: 6-8Distance: 8.3 mi
- 9/10Unionville High SchoolGrades: 9-12Distance: 8.2 mi
Schools provided by the listing agent
- Elementary: Chadds Ford
- Middle: Charles F. Patton
- High: Unionville
- District: Unionville-chadds Ford
Source: Bright MLS. This data may not be complete. We recommend contacting the local school district to confirm school assignments for this home.
Open to renting?
Browse rentals near this home.- Loading
- Loading
