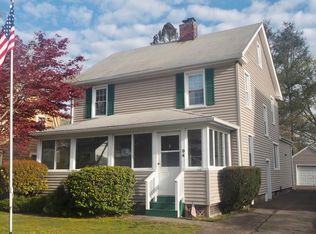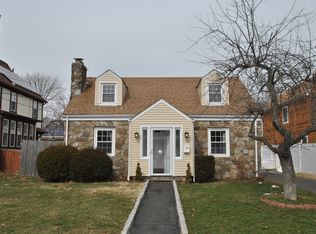Sold for $940,000 on 09/19/23
$940,000
80 Henderson Road, Fairfield, CT 06824
4beds
2,200sqft
Single Family Residence
Built in 1926
0.25 Acres Lot
$1,110,800 Zestimate®
$427/sqft
$6,475 Estimated rent
Home value
$1,110,800
$1.04M - $1.19M
$6,475/mo
Zestimate® history
Loading...
Owner options
Explore your selling options
What's special
Storybook tudor welcomes you to a lifestyle of walkability and the best of everything downtown has to enjoy. Straddling the Center/Sturges border, this picture-perfect home on cul-de-sac will steal your heart before even entering. Arches, built-ins, butterfly stairs and more all nod to the original charm while modern updates such as stainless appliances and efficient solar provide comfortable livability. Seamless circular flow and flexible spaces for work and play provide ample opportunities for your varying needs. Hardwood floors throughout both levels, wood-burning fireplace, an abundance of windows and potential to finish both the lower and upper level rooms offers quality and optionality for today’s use and tomorrow’s expansion. Let your imagination run wild in the tremendous flat and private yard. The possibilities are endless at 80 Henderson! Seconds to schools, train, dining and shops, plus minutes to beach. Spend your days celebrating what the Gold Coast is all about. Ask about Updates!
Zillow last checked: 8 hours ago
Listing updated: February 16, 2024 at 07:26am
Listed by:
AJ Letterman 203-218-0604,
Houlihan Lawrence
Bought with:
Sarah Fair, RES.0767469
William Raveis Real Estate
Source: Smart MLS,MLS#: 170587434
Facts & features
Interior
Bedrooms & bathrooms
- Bedrooms: 4
- Bathrooms: 3
- Full bathrooms: 2
- 1/2 bathrooms: 1
Primary bedroom
- Features: Dressing Room, Full Bath, Walk-In Closet(s), Hardwood Floor
- Level: Upper
Bedroom
- Features: Hardwood Floor
- Level: Upper
Bedroom
- Features: Hardwood Floor
- Level: Upper
Bedroom
- Features: Hardwood Floor
- Level: Upper
Bedroom
- Features: Skylight, Cathedral Ceiling(s), Wall/Wall Carpet
- Level: Third,Other
Bathroom
- Features: Remodeled, Tub w/Shower, Tile Floor
- Level: Upper
Bathroom
- Features: Remodeled
- Level: Main
Den
- Features: Hardwood Floor
- Level: Main
Dining room
- Features: Hardwood Floor
- Level: Main
Kitchen
- Features: Built-in Features, Granite Counters, Hardwood Floor
- Level: Main
Living room
- Features: Fireplace, Hardwood Floor
- Level: Main
Sun room
- Features: Palladian Window(s), Hardwood Floor
- Level: Main
Heating
- Gas on Gas, Radiator, Natural Gas
Cooling
- Window Unit(s)
Appliances
- Included: Gas Range, Oven/Range, Range Hood, Refrigerator, Freezer, Dishwasher, Washer, Dryer, Water Heater
- Laundry: Main Level
Features
- Basement: Full,Unfinished,Concrete,Interior Entry,Storage Space
- Attic: Walk-up,Partially Finished,Floored
- Number of fireplaces: 1
Interior area
- Total structure area: 2,200
- Total interior livable area: 2,200 sqft
- Finished area above ground: 2,200
Property
Parking
- Total spaces: 3
- Parking features: Detached, Driveway, Paved
- Garage spaces: 3
- Has uncovered spaces: Yes
Features
- Patio & porch: Patio
- Exterior features: Sidewalk
- Fencing: Partial
- Waterfront features: Access, Beach Access
Lot
- Size: 0.25 Acres
- Features: Cul-De-Sac, Dry, Level
Details
- Parcel number: 133714
- Zoning: A
Construction
Type & style
- Home type: SingleFamily
- Architectural style: Colonial,Tudor
- Property subtype: Single Family Residence
Materials
- Wood Siding, Stucco
- Foundation: Concrete Perimeter
- Roof: Asphalt,Gable
Condition
- New construction: No
- Year built: 1926
Utilities & green energy
- Sewer: Public Sewer
- Water: Public
Green energy
- Energy efficient items: Insulation
- Energy generation: Solar
Community & neighborhood
Community
- Community features: Basketball Court, Golf, Library, Park, Playground, Public Rec Facilities, Shopping/Mall, Tennis Court(s)
Location
- Region: Fairfield
- Subdivision: Center
Price history
| Date | Event | Price |
|---|---|---|
| 9/19/2023 | Sold | $940,000+4.6%$427/sqft |
Source: | ||
| 8/17/2023 | Pending sale | $899,000$409/sqft |
Source: | ||
| 8/4/2023 | Contingent | $899,000$409/sqft |
Source: | ||
| 7/28/2023 | Listed for sale | $899,000+9.6%$409/sqft |
Source: | ||
| 9/16/2021 | Sold | $820,000+2.8%$373/sqft |
Source: | ||
Public tax history
| Year | Property taxes | Tax assessment |
|---|---|---|
| 2025 | $11,882 +1.8% | $418,530 |
| 2024 | $11,677 +8% | $418,530 +6.5% |
| 2023 | $10,813 +1% | $393,050 |
Find assessor info on the county website
Neighborhood: Mill Plain
Nearby schools
GreatSchools rating
- 7/10Riverfield SchoolGrades: K-5Distance: 1.3 mi
- 8/10Roger Ludlowe Middle SchoolGrades: 6-8Distance: 0.5 mi
- 9/10Fairfield Ludlowe High SchoolGrades: 9-12Distance: 0.5 mi
Schools provided by the listing agent
- Elementary: Riverfield
- High: Fairfield Ludlowe
Source: Smart MLS. This data may not be complete. We recommend contacting the local school district to confirm school assignments for this home.

Get pre-qualified for a loan
At Zillow Home Loans, we can pre-qualify you in as little as 5 minutes with no impact to your credit score.An equal housing lender. NMLS #10287.
Sell for more on Zillow
Get a free Zillow Showcase℠ listing and you could sell for .
$1,110,800
2% more+ $22,216
With Zillow Showcase(estimated)
$1,133,016
