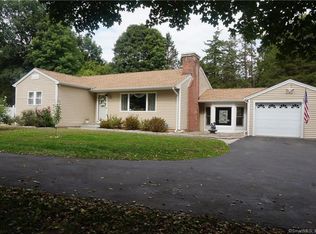Sold for $365,000
$365,000
80 Hayestown Road, Danbury, CT 06811
3beds
1,128sqft
Single Family Residence
Built in 1957
0.38 Acres Lot
$446,700 Zestimate®
$324/sqft
$3,114 Estimated rent
Home value
$446,700
$424,000 - $469,000
$3,114/mo
Zestimate® history
Loading...
Owner options
Explore your selling options
What's special
Welcome home to this adorable light and bright 3 bedroom 1 bath Ranch home. It is walking distance to Candlewood Lake! Storage space is not an issue with a walk-up attic and a full walk-out basement. The interior has been freshly painted. The open living room boasts hardwood floors and a ceiling fan which leads to the kitchen that features a gas range. Just a few steps to the large dining room which hosts a ceiling fan, hardwood floors and sliders leading you to the outdoor deck and relaxing backyard. The spacious primary bedroom has a roomy closet and ceiling fan. The 2 addtional bedrooms offer hardwood floors, closet space and a ceiling fan. The full bathroom,central air conditioning and handicap ramp complete this home. Close to I84,RT 7,shopping,schools,restaurants and so much more. This home is being sold As Is. Won't last!
Zillow last checked: 8 hours ago
Listing updated: January 31, 2024 at 05:54am
Listed by:
Caryn Swensen 203-470-3382,
Dream House Realty 203-312-7750
Bought with:
Rebeca DaSilva, RES.0823434
William Raveis Real Estate
Source: Smart MLS,MLS#: 170562833
Facts & features
Interior
Bedrooms & bathrooms
- Bedrooms: 3
- Bathrooms: 1
- Full bathrooms: 1
Primary bedroom
- Features: Ceiling Fan(s)
- Level: Main
- Area: 144.78 Square Feet
- Dimensions: 11.4 x 12.7
Bedroom
- Features: Ceiling Fan(s), Hardwood Floor
- Level: Main
- Area: 138.99 Square Feet
- Dimensions: 11.3 x 12.3
Bedroom
- Features: Hardwood Floor
- Level: Main
- Area: 48.6 Square Feet
- Dimensions: 6 x 8.1
Bathroom
- Features: Tile Floor
- Level: Main
- Area: 48.6 Square Feet
- Dimensions: 6 x 8.1
Dining room
- Features: Ceiling Fan(s)
- Level: Main
- Area: 174.72 Square Feet
- Dimensions: 11.2 x 15.6
Kitchen
- Features: Hardwood Floor
- Level: Main
- Area: 66.6 Square Feet
- Dimensions: 6 x 11.1
Living room
- Features: Hardwood Floor
- Level: Main
- Area: 193.5 Square Feet
- Dimensions: 15 x 12.9
Heating
- Baseboard, Oil
Cooling
- Ceiling Fan(s), Central Air
Appliances
- Included: Gas Range, Range Hood, Washer, Dryer, Electric Water Heater
- Laundry: Lower Level, Main Level
Features
- Doors: Storm Door(s)
- Basement: Partially Finished,Concrete,Walk-Out Access,Sump Pump
- Attic: Walk-up,Storage
- Has fireplace: No
Interior area
- Total structure area: 1,128
- Total interior livable area: 1,128 sqft
- Finished area above ground: 1,128
Property
Parking
- Total spaces: 4
- Parking features: Unpaved, Driveway, Off Street
- Has uncovered spaces: Yes
Accessibility
- Accessibility features: Accessible Approach with Ramp
Features
- Patio & porch: Deck
- Exterior features: Lighting
Lot
- Size: 0.38 Acres
- Features: Dry, Few Trees, Wooded
Details
- Additional structures: Shed(s)
- Parcel number: 78373
- Zoning: RA20
Construction
Type & style
- Home type: SingleFamily
- Architectural style: Ranch
- Property subtype: Single Family Residence
Materials
- Vinyl Siding
- Foundation: Block
- Roof: Asphalt
Condition
- New construction: No
- Year built: 1957
Utilities & green energy
- Sewer: Septic Tank
- Water: Public
- Utilities for property: Cable Available
Green energy
- Energy efficient items: Doors
Community & neighborhood
Community
- Community features: Lake, Library, Medical Facilities, Park, Shopping/Mall
Location
- Region: Danbury
Price history
| Date | Event | Price |
|---|---|---|
| 7/26/2023 | Sold | $365,000+4.6%$324/sqft |
Source: | ||
| 7/23/2023 | Pending sale | $349,000$309/sqft |
Source: | ||
| 5/25/2023 | Listed for sale | $349,000$309/sqft |
Source: | ||
Public tax history
| Year | Property taxes | Tax assessment |
|---|---|---|
| 2025 | $5,486 +2.3% | $219,520 |
| 2024 | $5,365 +4.8% | $219,520 |
| 2023 | $5,121 +13.7% | $219,520 +37.5% |
Find assessor info on the county website
Neighborhood: 06811
Nearby schools
GreatSchools rating
- 5/10Great Plain SchoolGrades: K-5Distance: 0.8 mi
- 2/10Broadview Middle SchoolGrades: 6-8Distance: 1.5 mi
- 2/10Danbury High SchoolGrades: 9-12Distance: 1.4 mi
Get pre-qualified for a loan
At Zillow Home Loans, we can pre-qualify you in as little as 5 minutes with no impact to your credit score.An equal housing lender. NMLS #10287.
Sell for more on Zillow
Get a Zillow Showcase℠ listing at no additional cost and you could sell for .
$446,700
2% more+$8,934
With Zillow Showcase(estimated)$455,634
