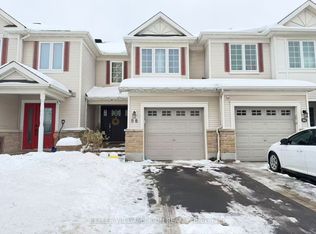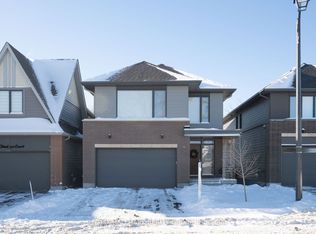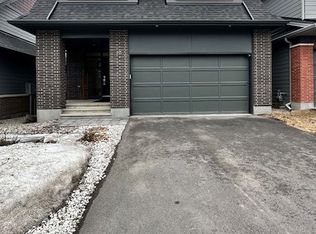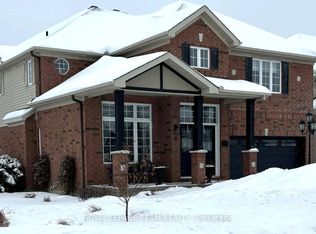This beautiful home is nestled away on a quiet cul-de-sac in lovely Stonebridge. It has been meticulously maintained by the original owners and has been recently upgraded with a newly finished basement, quartz countertops, subway tile backsplash, double sink and new stove. There are lovely outdoor spaces to enjoy with mature trees and no rear neighbors! From the moment you step into this home you are surrounded by natural light all throughout the main floor. Enter, and see a beautiful view of the 127 foot treed lot this home sits on. The dining area is open to the family room and you will also enjoy a separate eating area. The primary bedroom is spacious and bright with an ensuite bath and walk-in closet. Two additional bedrooms share the second 4-piece bath. This beautiful home shows very well and awaits your visit! **A pre-emptive Offer has been received. Offer presentation will be at 11:00 a.m. on Monday June 21, 2021.
This property is off market, which means it's not currently listed for sale or rent on Zillow. This may be different from what's available on other websites or public sources.



