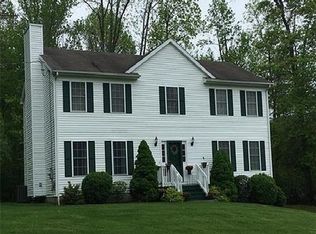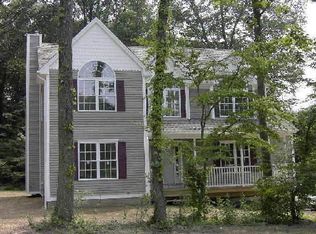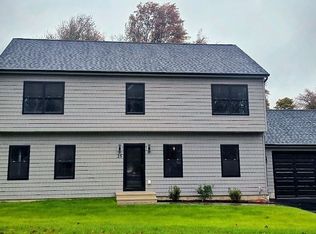Welcome to the open floor plan you've always dreamed of! As you enter this gracious 3 bedroom colonial, you easily feel at home. The living room, with wide doorways into the dining room, are in clear view. The family room with hardwood floors and fireplace are off to the other side, as you enter the home. Both of these rooms come together as any well designed home should, at the heart of the home, the kitchen! This kitchen boasts granite counters, new stainless appliances and a built-in granite table. There is a dining room slider to the rear deck and huge private back yard. Upstairs features a master bedroom suite with full bathroom and walk in closet, and 2 generous additional bedrooms.The rear deck off the dining room is 31 x 10! It is the perfect size for back yard barbecues in the summer time!
This property is off market, which means it's not currently listed for sale or rent on Zillow. This may be different from what's available on other websites or public sources.



