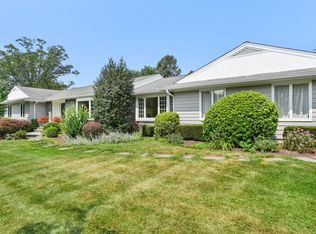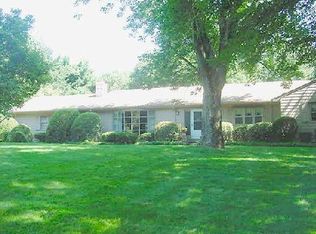In a quiet, tree-lined neighborhood in lower Easton lies a ranch home with tons of potential. This home with 1,800 square feet is flooded with sunlight & features charming 1950's details like built-ins, curved archways and crown molding, with perfect flow making entertaining and living easy. As you enter the home you are greeted with a spacious foyer flanked by the living room & dining room. The oversized, sun-drenched living room has a large picture window, and fireplace. The dining room has hardwood floors & beautiful built-in hutches. Just off the dining room is the kitchen, the perfect place to cook, bake, and eat together, and has access to the breezeway, backyard, and two car garage. The screened-in porch is the perfect place to unwind after a long day and admire the scenery. Towards the back of the home you'll find 3 spacious bedrooms, each with plenty of closet space, as well as a full bathroom with a soaking tub, stall shower, and linen closet. Step outside to your flat yard on almost a full acre! Serene and private with plenty of shade, you'll love spending your time out here enjoying coffee on the patio. With a large patio and endless potential in the yard you can truly make this space your own private oasis. Location, location, location! It doesn't get better than this in Lower Easton. You're a quick drive to the Merritt Parkway and shops in Fairfield, Trumbull and Easton. Opportunity is knocking at 80 Harvest Moon Road. Welcome home! Home is being sold "As Is"
This property is off market, which means it's not currently listed for sale or rent on Zillow. This may be different from what's available on other websites or public sources.

