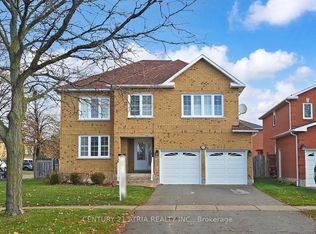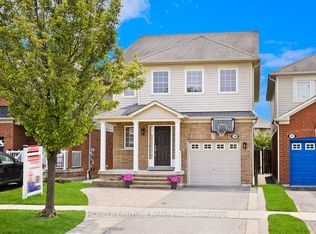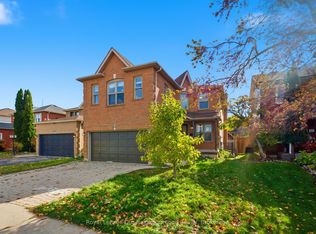Beautiful & Spacious 3 Bedroom Home In Rolling Acre Community Of Whitby,Generous Size Rooms,Double Door Entry.Master Bedroom Has W/I Closet & 4 Piece Ensuite With Walk-In Shower.200 Amp Electrical Panel. Composite Deck(2017) & Retractable Awning,Parking For 4+ Cars.Hardwood Flooring(2018), Quartz Counter Top In Kitchen(2018),California Shutters(2018)Close To Public Transportation, University, 401/412/407,Go Train,Golf
This property is off market, which means it's not currently listed for sale or rent on Zillow. This may be different from what's available on other websites or public sources.


