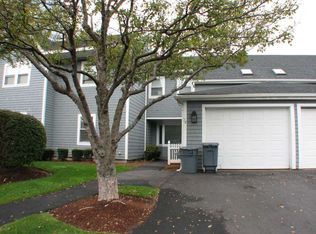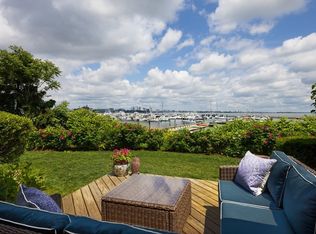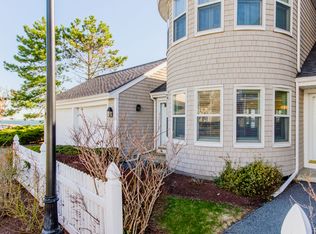Sold for $785,000 on 10/20/23
$785,000
80 Harbourside Rd, Quincy, MA 02171
2beds
1,570sqft
Condominium, Townhouse
Built in 1984
-- sqft lot
$781,900 Zestimate®
$500/sqft
$3,651 Estimated rent
Home value
$781,900
$743,000 - $821,000
$3,651/mo
Zestimate® history
Loading...
Owner options
Explore your selling options
What's special
Coveted Harbourside Condo, just steps from Safe Harbor Marina, along with many restaurants, shops, market, entertainment and more. Seasonal commuter ferry to downtown Boston now includes a stop at Logan Airport. This much desired unit has undergone many renovations and upgrades, including gas fireplace. An open living/dining floor plan with french doors out to a large composite deck makes this a great for spot for entertaining. Ample guest parking. Move in ready. Come see all that Marina Bay has to Offer.
Zillow last checked: 8 hours ago
Listing updated: October 21, 2023 at 06:15am
Listed by:
Edward A. Sullivan 508-633-1808,
Sullivan Real Estate 617-633-4526
Bought with:
John Heffernan
Compass
Source: MLS PIN,MLS#: 73155370
Facts & features
Interior
Bedrooms & bathrooms
- Bedrooms: 2
- Bathrooms: 3
- Full bathrooms: 2
- 1/2 bathrooms: 1
Primary bedroom
- Features: Bathroom - Full, Closet, Flooring - Wall to Wall Carpet
- Level: Second
- Area: 176
- Dimensions: 11 x 16
Bedroom 2
- Features: Bathroom - 3/4, Closet, Flooring - Wood
- Level: Second
- Area: 238
- Dimensions: 14 x 17
Primary bathroom
- Features: Yes
Bathroom 1
- Features: Bathroom - Full, Skylight, Flooring - Stone/Ceramic Tile
- Level: Second
- Area: 60
- Dimensions: 5 x 12
Bathroom 2
- Features: Bathroom - 3/4, Skylight, Flooring - Stone/Ceramic Tile
- Level: Second
- Area: 35.75
- Dimensions: 5.5 x 6.5
Bathroom 3
- Features: Bathroom - Half, Flooring - Stone/Ceramic Tile
- Level: First
Dining room
- Features: Flooring - Wood, French Doors, Deck - Exterior
- Level: First
Kitchen
- Features: Flooring - Stone/Ceramic Tile, Countertops - Stone/Granite/Solid
- Level: First
Living room
- Features: Skylight, Cathedral Ceiling(s), Flooring - Wood
- Level: First
Office
- Features: Flooring - Wood
- Level: First
Heating
- Forced Air, Natural Gas
Cooling
- Central Air
Appliances
- Laundry: In Unit, Electric Dryer Hookup, Washer Hookup
Features
- Loft, Office
- Flooring: Wood, Carpet, Flooring - Wall to Wall Carpet
- Doors: French Doors
- Has basement: Yes
- Number of fireplaces: 1
- Fireplace features: Living Room
- Common walls with other units/homes: 2+ Common Walls
Interior area
- Total structure area: 1,570
- Total interior livable area: 1,570 sqft
Property
Parking
- Total spaces: 2
- Parking features: Attached, Off Street
- Attached garage spaces: 1
- Uncovered spaces: 1
Features
- Patio & porch: Deck
- Exterior features: Deck, Professional Landscaping, Sprinkler System
- Pool features: Association, In Ground
- Waterfront features: Bay, 1/2 to 1 Mile To Beach, Beach Ownership(Public)
Details
- Parcel number: 193539
- Zoning: PUD
Construction
Type & style
- Home type: Townhouse
- Property subtype: Condominium, Townhouse
Materials
- Frame
- Roof: Shingle
Condition
- Year built: 1984
Utilities & green energy
- Electric: 200+ Amp Service
- Sewer: Public Sewer
- Water: Public
- Utilities for property: for Electric Range, for Electric Dryer, Washer Hookup
Community & neighborhood
Community
- Community features: Public Transportation, Shopping, Pool, Walk/Jog Trails, Conservation Area, Marina
Location
- Region: Quincy
HOA & financial
HOA
- HOA fee: $663 monthly
- Amenities included: Pool, Fitness Center
- Services included: Insurance, Maintenance Structure, Road Maintenance, Maintenance Grounds, Snow Removal, Reserve Funds
Price history
| Date | Event | Price |
|---|---|---|
| 10/20/2023 | Sold | $785,000-1.8%$500/sqft |
Source: MLS PIN #73155370 Report a problem | ||
| 9/5/2023 | Listed for sale | $799,000+32.6%$509/sqft |
Source: MLS PIN #73155370 Report a problem | ||
| 2/14/2020 | Sold | $602,700+1.3%$384/sqft |
Source: Public Record Report a problem | ||
| 7/5/2017 | Listing removed | $3,100$2/sqft |
Source: Central Real Estate Report a problem | ||
| 4/27/2017 | Price change | $3,100-6.1%$2/sqft |
Source: Central Real Estate Report a problem | ||
Public tax history
| Year | Property taxes | Tax assessment |
|---|---|---|
| 2025 | $7,611 +1.9% | $660,100 -0.4% |
| 2024 | $7,468 +17.7% | $662,600 +16.2% |
| 2023 | $6,344 -9.5% | $570,000 -2.6% |
Find assessor info on the county website
Neighborhood: Squantum
Nearby schools
GreatSchools rating
- 5/10Squantum Elementary SchoolGrades: K-5Distance: 0.7 mi
- 7/10Atlantic Middle SchoolGrades: 6-8Distance: 1.5 mi
- 8/10North Quincy High SchoolGrades: 9-12Distance: 1.5 mi
Get a cash offer in 3 minutes
Find out how much your home could sell for in as little as 3 minutes with a no-obligation cash offer.
Estimated market value
$781,900
Get a cash offer in 3 minutes
Find out how much your home could sell for in as little as 3 minutes with a no-obligation cash offer.
Estimated market value
$781,900


