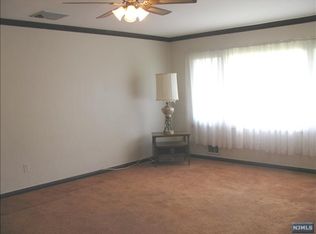SPACIOUS Split Level w recent Improvements! Located Desired Montclr Hts. Renov Main Marble Full BA.Open LRm/DRM is perfect for entertaining. Fam Rm w brand new carpet, recessed lighting and built-ins. Finished Bsm't w sizeable Rec Rm for additional living space. Additional Renov Full BA. Full Size Master Bdrm w Private BA. Roomy 4th Bdrm at upper level with WIC. Freshly painted interior, recessed lighting, Hardwood and Marble Floors, Newer HTWtrHt, Central AC and more! 2 Car Garg - 1 with Heat.
This property is off market, which means it's not currently listed for sale or rent on Zillow. This may be different from what's available on other websites or public sources.
