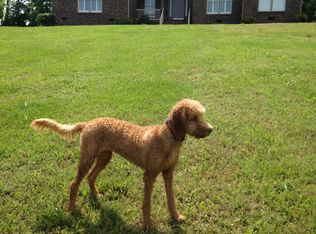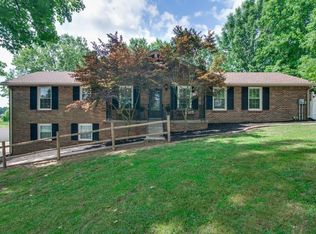"LOCATION" Welcome to this Beautifully quiet scenic neighborhood. 5 bedroom 3 baths on a 3.5 Acre lot home in the beautiful city of Mt juliet outside city limits. 5 minutes to Providence shopping, 8 mins to Costco, 3 mins to Percy Priest lake, 12 mins to BNA airport. and 25 mins to downtown Nashville with easy access to I-40. Did I forget to mention the Best schools In wilson county! All the best of everything at your reach! Property will be available May 1st 2025. Message me for further information. 1st months rent and deposit required upon move in. Ask about our move-in special! 1 year lease minimum requirement. Renter is responsible for utilities and Trash. Renter is also REQUIRED at the time of lease aggreement to provide & maintain renters insurance upon move in. Renter must give a written 60 day notice prior to lease renewal. Renter Must maintain property. No Smoking will be allowed in the home or pets. (Pets allowed outside) Chickens and goats will also be allowed on the premises. (Pet deposit required)
This property is off market, which means it's not currently listed for sale or rent on Zillow. This may be different from what's available on other websites or public sources.

